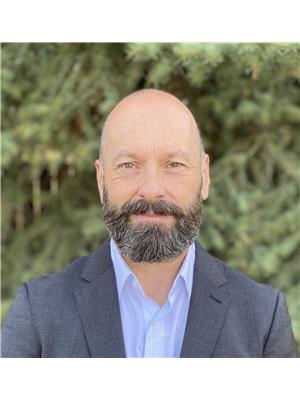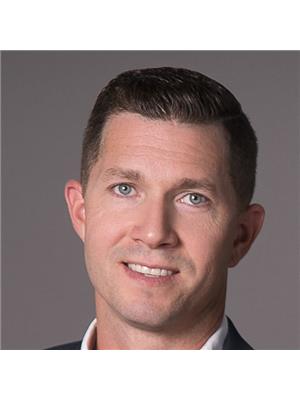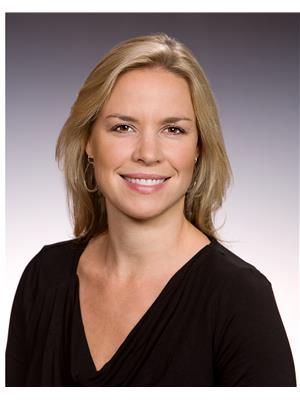12019 Morrow Avenue, Summerland
- Bedrooms: 3
- Bathrooms: 3
- Living area: 3705 square feet
- Type: Residential
- Added: 73 days ago
- Updated: 72 days ago
- Last Checked: 14 hours ago
Superbly built, this beautiful 3 bedroom & den showcases stunning Prairie Valley views, a wonderfully designed open concept floor plan with gorgeous vaulted ceilings, dramatic gas fireplace and expansive windows that maximize the natural light. Main floor primary suite boats a 5 piece ensuite and walk in closet. Adjacent den and loft provide the home with options for additional bedrooms or home office areas. Spacious lower level with over 1700 sq. ft. offering 2 bedrooms, 1 bathroom, generous family room, bar (which could serve as a 2nd kitchen area), separate private entrance and storage. Situated on over 1/2 acre offering space and privacy with attractively landscaped grounds and several outdoor entertainment spaces. Brilliant sunsets, the bus stop is close by and the Test of Humanity Trailhead is at your doorstep! (id:1945)
powered by

Property DetailsKey information about 12019 Morrow Avenue
- Roof: Asphalt shingle, Unknown
- Cooling: Central air conditioning
- Heating: Forced air, See remarks
- Stories: 2.5
- Year Built: 1998
- Structure Type: House
Interior FeaturesDiscover the interior design and amenities
- Basement: Full
- Appliances: Washer, Refrigerator, Dishwasher, Range, Dryer, Microwave
- Living Area: 3705
- Bedrooms Total: 3
- Fireplaces Total: 1
- Fireplace Features: Gas, Unknown
Exterior & Lot FeaturesLearn about the exterior and lot specifics of 12019 Morrow Avenue
- View: Mountain view, Valley view, View (panoramic), Unknown
- Lot Features: Central island, Balcony
- Water Source: Municipal water
- Lot Size Units: acres
- Parking Total: 6
- Parking Features: Other, RV, See Remarks
- Lot Size Dimensions: 0.59
Location & CommunityUnderstand the neighborhood and community
- Common Interest: Freehold
- Community Features: Rentals Allowed
Utilities & SystemsReview utilities and system installations
- Sewer: Septic tank
Tax & Legal InformationGet tax and legal details applicable to 12019 Morrow Avenue
- Zoning: Residential
- Parcel Number: 027-153-878
- Tax Annual Amount: 4419.64
Room Dimensions

This listing content provided by REALTOR.ca
has
been licensed by REALTOR®
members of The Canadian Real Estate Association
members of The Canadian Real Estate Association
Nearby Listings Stat
Active listings
25
Min Price
$599,000
Max Price
$1,800,000
Avg Price
$982,048
Days on Market
85 days
Sold listings
0
Min Sold Price
$0
Max Sold Price
$0
Avg Sold Price
$0
Days until Sold
days
Nearby Places
Additional Information about 12019 Morrow Avenue























































































