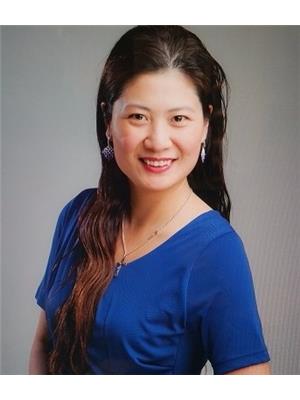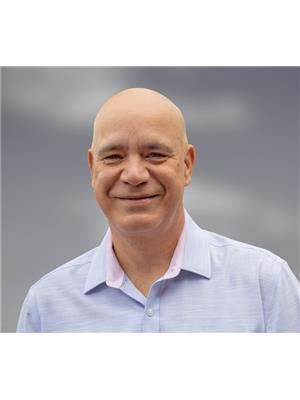318 3133 Riverwalk Avenue, Vancouver
- Bedrooms: 2
- Bathrooms: 2
- Living area: 901 square feet
- Type: Apartment
- Added: 12 days ago
- Updated: 4 days ago
- Last Checked: 14 hours ago
Welcome to River District living at its finest! New Water by Polygon offers a spacious 900 sq/ft 2-bed, 2-bath residence with ample natural light. Enjoy radiant in-floor heating, gas cooking, and hot water, all covered in the strata fee. The versatile Den can be used as an office or for extra storage. Stay comfortable with roll-up shades and remote ceiling fans. Relax on the west-facing covered patio with peek-a-boo river views. Ideally located steps from the Fraser River, scenic trails, parks, and public transit, with excellent amenities nearby. Building features include a fitness center and party room. Pets are welcome, and 1 parking spot is included. Live the lifestyle you deserve at New Water! OPEN HOUSE Sat. Sept. 28th / Su. Sept. 29th 2-4 pm (id:1945)
powered by

Property Details
- Heating: Baseboard heaters, Hot Water
- Year Built: 2013
- Structure Type: Apartment
Interior Features
- Appliances: All
- Living Area: 901
- Bedrooms Total: 2
Exterior & Lot Features
- View: View
- Lot Features: Central location
- Lot Size Units: square feet
- Parking Total: 1
- Building Features: Exercise Centre, Laundry - In Suite
- Lot Size Dimensions: 0
Location & Community
- Common Interest: Condo/Strata
- Community Features: Pets Allowed With Restrictions, Rentals Allowed With Restrictions
Property Management & Association
- Association Fee: 483.12
Tax & Legal Information
- Tax Year: 2024
- Parcel Number: 029-005-949
- Tax Annual Amount: 2181.61
Additional Features
- Security Features: Sprinkler System-Fire
This listing content provided by REALTOR.ca has
been licensed by REALTOR®
members of The Canadian Real Estate Association
members of The Canadian Real Estate Association

















