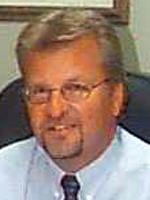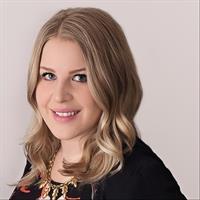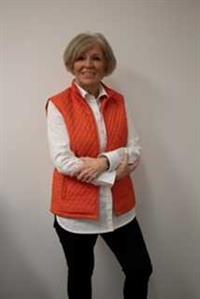590032 Range Road 111 A, Rural Woodlands County
- Bedrooms: 5
- Bathrooms: 3
- Living area: 2335 square feet
- Type: Residential
- Added: 125 days ago
- Updated: 14 days ago
- Last Checked: 14 hours ago
Located on Robison road this stunning acreage home is reachable without leaving the pavement. The access road is allpaved from Robison road leading to a huge expossed aggregate driveway that also includes large R/V parking on the side. Now your vehicles can stay clean longer! The house is quite large at 2,335 sq. ft. providing 3 very large bedrooms, a 4 pc main abth and the biggest primary ensuite you will have ever seen. There is even a 2 way fireeplace into the bedroom! Wow!! There is a large living room with cathedral ceilings with huge windows to the back lawn. Right next is a very large eat-in kitchen that you will want to eat in as there is also great views as well as a fireplace, right in the kitchen. Off the kitchen is the large covered deck and patio that leads to the back yard as wellas the R/V parking. There is also acces to the heated 30 x 30 Triple garage and a main floor laundry with closets and cupboards. Before going down to the lower level there is an office with built in desk and cabinets. The lower level is also 2,335 sq.ft. and provides a huge family room with a wall of ground floor windows. There are also 2 other large bedrooms, a 3 pc bath and walk-out to the huge rear lawn and to more exposed aggregate. Don't worry not all the 24.96 acres is lawn, lots of mature trees. But there is also plenty of room for 3 large matching sheds along the driveway. Come find your secluded spot with all the room you need and yet be minutes from Town. If you want more land for more privacy the 77.24 acres to the south is also for sale. (id:1945)
powered by

Property DetailsKey information about 590032 Range Road 111 A
- Cooling: None
- Heating: Forced air, Natural gas, Other
- Stories: 1
- Year Built: 1997
- Structure Type: House
- Exterior Features: Vinyl siding
- Foundation Details: See Remarks
- Architectural Style: Bungalow
- Construction Materials: Wood frame, ICF Block
Interior FeaturesDiscover the interior design and amenities
- Basement: Finished, Full
- Flooring: Hardwood, Laminate, Ceramic Tile
- Appliances: Washer, Refrigerator, Dishwasher, Stove, Dryer, Microwave
- Living Area: 2335
- Bedrooms Total: 5
- Fireplaces Total: 2
- Above Grade Finished Area: 2335
- Above Grade Finished Area Units: square feet
Exterior & Lot FeaturesLearn about the exterior and lot specifics of 590032 Range Road 111 A
- Lot Features: Wood windows
- Water Source: Well
- Lot Size Units: acres
- Parking Total: 30
- Parking Features: Attached Garage, Parking Pad, RV
- Lot Size Dimensions: 24.96
Location & CommunityUnderstand the neighborhood and community
- Common Interest: Freehold
- Community Features: Golf Course Development
Tax & Legal InformationGet tax and legal details applicable to 590032 Range Road 111 A
- Tax Year: 2024
- Parcel Number: 0027030056
- Tax Annual Amount: 3410.94
- Zoning Description: C 1
Room Dimensions

This listing content provided by REALTOR.ca
has
been licensed by REALTOR®
members of The Canadian Real Estate Association
members of The Canadian Real Estate Association
Nearby Listings Stat
Active listings
1
Min Price
$799,900
Max Price
$799,900
Avg Price
$799,900
Days on Market
125 days
Sold listings
0
Min Sold Price
$0
Max Sold Price
$0
Avg Sold Price
$0
Days until Sold
days
Nearby Places
Additional Information about 590032 Range Road 111 A








































