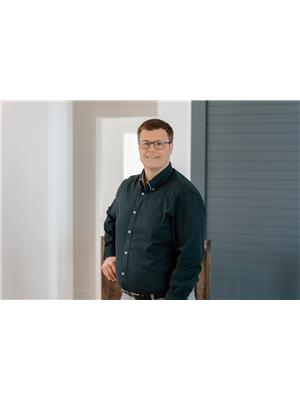Green Acres Acreage, Turtle Lake
- Bedrooms: 4
- Bathrooms: 3
- Living area: 2800 square feet
- Type: Residential
- Added: 204 days ago
- Updated: 39 days ago
- Last Checked: 22 hours ago
Gorgeous acreage that is adjacent to Evergreen Acres Resort on the southeast side of Turtle Lake SK. This property is only minutes from the water's edge and is in a mature treed environment providing privacy, serenity, and the utmost relaxation one could ask for. As you drive into the property through a winding driveway, you arrive at an amazing looking 2800 sq ft 2-story home that shows tremendous pride from the outside and with no disappointments as you enter the home. 2000 sq ft of hardwood floors throughout the 2 levels all like new. On the main level is the kitchen with plenty of cabinets, counter space, and an island, that flows into the dining area and onto the living area that features a wood-burning fireplace, you will then also find the Master bedroom with a full bath and a walk-in closet, there is a half bath, and a utility room with a washer, dryer, heating, and water system equipment that is found off the side entry. The second level features 3 bedrooms a 3-piece bath a family area and a large bonus space that is open to your imagination for its use. This home is insulated having an R50 attic, R20 walls, and R28 crawl space. As you leave the home through the door off the dining area you enter onto an 880 sq ft covered two-sided deck that overlooks the front and side yards. In the front yard is a landscaped center area with bushes and perennials. The back and side yard has a 30 x 40 heated garage with 2=10 x 12 ft overhead doors and a 24 x 30 heated garage with 2=8 x 10 ft overhead doors, a woodshed, 2 garden sheds, a greenhouse, and fenced garden areas. This only begins to describe the property, viewing the property will only give it its justice, and you will not be disappointed. (id:1945)
powered by

Property DetailsKey information about Green Acres Acreage
- Heating: Forced air, Natural gas
- Stories: 2
- Year Built: 2006
- Structure Type: House
- Architectural Style: 2 Level
Interior FeaturesDiscover the interior design and amenities
- Basement: Crawl space, Not Applicable
- Appliances: Washer, Refrigerator, Satellite Dish, Stove, Dryer, Microwave, Freezer, Hood Fan, Storage Shed, Window Coverings, Garage door opener remote(s)
- Living Area: 2800
- Bedrooms Total: 4
- Fireplaces Total: 1
- Fireplace Features: Wood, Conventional
Exterior & Lot FeaturesLearn about the exterior and lot specifics of Green Acres Acreage
- Lot Features: Acreage, Treed, Irregular lot size, Rolling, Wheelchair access
- Lot Size Units: acres
- Parking Features: Detached Garage, Parking Space(s), Gravel, Heated Garage
- Lot Size Dimensions: 39.67
Location & CommunityUnderstand the neighborhood and community
- Common Interest: Freehold
- Community Features: School Bus
Tax & Legal InformationGet tax and legal details applicable to Green Acres Acreage
- Tax Year: 2023
- Tax Annual Amount: 3280
Room Dimensions

This listing content provided by REALTOR.ca
has
been licensed by REALTOR®
members of The Canadian Real Estate Association
members of The Canadian Real Estate Association
Nearby Listings Stat
Active listings
2
Min Price
$925,000
Max Price
$995,000
Avg Price
$960,000
Days on Market
211 days
Sold listings
0
Min Sold Price
$0
Max Sold Price
$0
Avg Sold Price
$0
Days until Sold
days
Nearby Places
Additional Information about Green Acres Acreage

















































