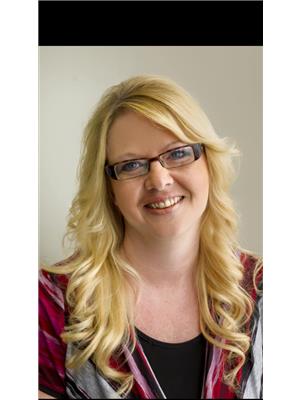18 115 Veltkamp Crescent, Saskatoon
- Bedrooms: 3
- Bathrooms: 4
- Living area: 1360 square feet
- Type: Townhouse
- Added: 15 hours ago
- Updated: 13 hours ago
- Last Checked: 5 hours ago
Welcome home! This 3 bedroom, 4 bath Townhouse in Stonebridge, built by Northridge in 2015 is the perfect fit for you and your family. RARE LAYOUT! Only one unit with this unique layout has been listed in the last 4 years! Don't miss your chance! Unlike most units in this development, which feature one master bedroom and two smaller bedrooms upstairs, this spacious end-unit boasts two master bedrooms on the 2nd floor, each with their own spacious walk-in closets and en suite bathrooms. The oversized third bedroom in the basement also has an en suite bathroom, making it the perfect getaway for guests or teenagers. The main floor features a bright open concept kitchen / living room area, complete with stainless steel appliances and a powder room so you and your guests don't have to climb up and down the stairs to use the bathroom. Add in a double-attached garage, a central air conditioner, a central vacuum system and quick accessibility to Circle Drive and you're left with a property that won't be on the market long! Call your trusted Real estate agent and book a private viewing today! Or come to our OPEN HOUSE on Sunday November 3rd, 2024 from 1pm to 3pm. (id:1945)
powered by

Property Details
- Cooling: Central air conditioning
- Heating: Forced air, Natural gas
- Stories: 2
- Year Built: 2015
- Structure Type: Row / Townhouse
- Architectural Style: 2 Level
- Type: Townhouse
- Bedrooms: 3
- Bathrooms: 4
- Year Built: 2015
- Layout: End-unit with two master bedrooms
- Uniqueness: RARE LAYOUT, only one unit like this listed in last 4 years
Interior Features
- Basement: Finished, Full
- Appliances: Washer, Refrigerator, Dishwasher, Stove, Dryer, Microwave, Window Coverings, Garage door opener remote(s)
- Living Area: 1360
- Bedrooms Total: 3
- Kitchen: Style: Open concept, Appliances: Stainless steel
- Living Room: Bright and open
- Master Bedrooms: 2
- Walk In Closets: Spacious in both master bedrooms
- En Suite Bathrooms: 3
- Additional Bedrooms: Third Bedroom Location: Basement, Size: Oversized
- Powder Room: Located on main floor
Exterior & Lot Features
- Lot Features: Double width or more driveway
- Lot Size Units: square feet
- Parking Features: Attached Garage, Other, Parking Space(s)
- Lot Size Dimensions: 1360.00
- Garage: Double-attached
Location & Community
- Common Interest: Condo/Strata
- Community Features: Pets Allowed With Restrictions
- Community Name: Stonebridge
- Accessibility: Quick access to Circle Drive
Property Management & Association
- Association Fee: 350
Utilities & Systems
- Air Conditioning: Central air conditioner
- Vacuum System: Central vacuum system
Tax & Legal Information
- Tax Year: 2024
- Tax Annual Amount: 3876
Additional Features
- Open House Date: November 3rd, 2024
- Open House Time: 1pm to 3pm
- Viewing: Private viewing available through trusted Real Estate agent
Room Dimensions

This listing content provided by REALTOR.ca has
been licensed by REALTOR®
members of The Canadian Real Estate Association
members of The Canadian Real Estate Association
















