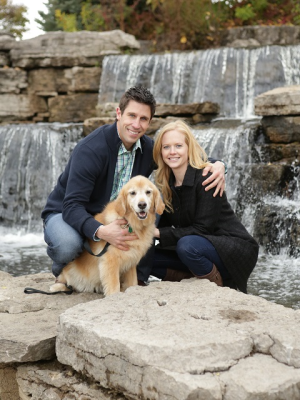80 Freeland Avenue, Clarington Bowmanville
- Bedrooms: 3
- Bathrooms: 3
- Type: Residential
- Added: 7 hours ago
- Updated: 3 hours ago
- Last Checked: 3 minutes ago
Discover this highly desirable, recently renovated 3-bedroom, 2-storey home nestled in a sought-after family-friendly neighborhood in Bowmanville. Ideally located within walking distance to schools, parks, public transit, and close to a scenic conservation area and various amenities. This bright and inviting home is filled with natural light, thanks to its many windows. The beautifully upgraded eat-in kitchen features a walk-out to a cozy deck, perfect for morning coffee or evening relaxation. The upper level hosts a spacious primary bedroom with a luxurious ensuite bath and a walk-in closet. Step outside to your own private, fenced, landscaped backyard oasis, complete with a lovely deck, gazebo, and a 6-person hot tub, offering the perfect setting for relaxation and entertaining. (id:1945)
powered by

Property Details
- Cooling: Central air conditioning
- Heating: Forced air, Natural gas
- Stories: 2
- Structure Type: House
- Exterior Features: Brick, Vinyl siding
- Foundation Details: Poured Concrete
Interior Features
- Basement: Finished, N/A
- Flooring: Carpeted
- Appliances: Washer, Refrigerator, Hot Tub, Dishwasher, Stove, Dryer, Garage door opener
- Bedrooms Total: 3
- Bathrooms Partial: 1
Exterior & Lot Features
- Water Source: Municipal water
- Parking Total: 3
- Parking Features: Attached Garage
- Lot Size Dimensions: 39.37 x 105.31 FT
Location & Community
- Directions: Jollow Dr and Freeland Ave
- Common Interest: Freehold
Utilities & Systems
- Sewer: Sanitary sewer
Tax & Legal Information
- Tax Annual Amount: 3925
Room Dimensions
This listing content provided by REALTOR.ca has
been licensed by REALTOR®
members of The Canadian Real Estate Association
members of The Canadian Real Estate Association














