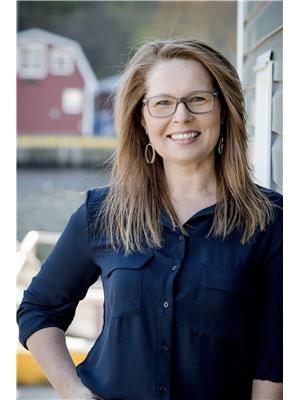70 Spracklin Boulevard, Paradise
- Bedrooms: 5
- Bathrooms: 3
- Living area: 3100 square feet
- Type: Residential
- Added: 10 days ago
- Updated: 10 days ago
- Last Checked: 25 minutes ago
Pre-Inspected & Still Time to Move in by Christmas! This 5-bedroom fully developed home has been well maintained and is situated on a greenbelt. This home features an open concept design, a 17 x 23 attached garage, and a 16 x 24 detached garage with a loft (both garages are complete with epoxy floors), a hot tub, and a fully fenced yard. The main level features a spacious kitchen, dining area, and living room with an option to install or insert a propane fireplace in the living room, as well as a primary bedroom with an ensuite, walk-in closet, and patio doors that access the hot tub and backyard. There are 2 additional bedrooms, a main bath, and a laundry area. A French door can be closed to separate the bedrooms from the main area. The basement features 2 bedrooms, one of which includes a large walk-in closet, a bonus room, a full bath, a rec room, and a mudroom with a walkout. There will be a new hot water tank installed prior to closing and a full cleaning of HRV Unit. This property also has rear yard access to the backyard and the detached garage. (id:1945)
powered by

Property DetailsKey information about 70 Spracklin Boulevard
- Heating: Electric
- Stories: 1
- Year Built: 2012
- Structure Type: House
- Exterior Features: Wood shingles, Vinyl siding
- Foundation Details: Concrete
- Architectural Style: Bungalow
Interior FeaturesDiscover the interior design and amenities
- Flooring: Hardwood, Laminate, Ceramic Tile, Mixed Flooring
- Appliances: Refrigerator, Dishwasher, Microwave
- Living Area: 3100
- Bedrooms Total: 5
- Bathrooms Partial: 1
Exterior & Lot FeaturesLearn about the exterior and lot specifics of 70 Spracklin Boulevard
- Water Source: Municipal water
- Parking Features: Attached Garage, Detached Garage
- Lot Size Dimensions: 60 x 125
Location & CommunityUnderstand the neighborhood and community
- Common Interest: Freehold
Utilities & SystemsReview utilities and system installations
- Sewer: Municipal sewage system
Tax & Legal InformationGet tax and legal details applicable to 70 Spracklin Boulevard
- Tax Annual Amount: 3782
- Zoning Description: Res.
Room Dimensions
| Type | Level | Dimensions |
| Mud room | Basement | 13.4 x 8.4 |
| Not known | Basement | 8 x 13 |
| Bath (# pieces 1-6) | Basement | 12.4 x 6.2 |
| Bedroom | Basement | 12.6 x 12.2 |
| Bedroom | Basement | 12.5 x 13 |
| Games room | Basement | 12.6 x 18.2 |
| Recreation room | Basement | 21.6 x 18.5 |
| Bath (# pieces 1-6) | Main level | 9.7 x 5.6 |
| Bedroom | Main level | 9.3 x 12.3 |
| Bedroom | Main level | 10 x 12.3 |
| Ensuite | Main level | 5.6 x 6.8 |
| Primary Bedroom | Main level | 17.2 x 11.3 |
| Living room | Main level | 17 x 19 |
| Dining room | Main level | 12 x 10 |
| Kitchen | Main level | 11 x 15 |

This listing content provided by REALTOR.ca
has
been licensed by REALTOR®
members of The Canadian Real Estate Association
members of The Canadian Real Estate Association
Nearby Listings Stat
Active listings
16
Min Price
$279,900
Max Price
$809,900
Avg Price
$525,188
Days on Market
57 days
Sold listings
5
Min Sold Price
$359,900
Max Sold Price
$489,900
Avg Sold Price
$416,979
Days until Sold
81 days
















