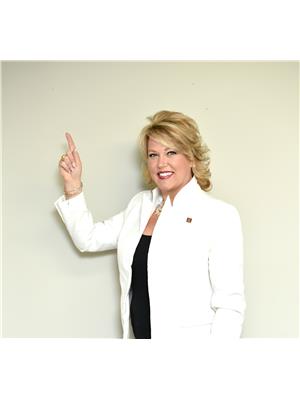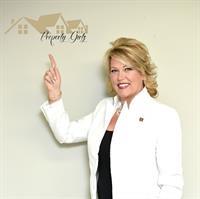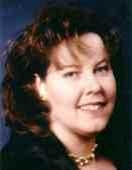160 Taylor Drive, Barrie
- Bedrooms: 3
- Bathrooms: 2
- Living area: 2100 square feet
- Type: Residential
Source: Public Records
Note: This property is not currently for sale or for rent on Ovlix.
We have found 6 Houses that closely match the specifications of the property located at 160 Taylor Drive with distances ranging from 2 to 10 kilometers away. The prices for these similar properties vary between 2,370 and 3,000.
Recently Sold Properties
Nearby Places
Name
Type
Address
Distance
Scotty's Restaurant
Restaurant
636 Yonge St
1.1 km
École La Source
School
70 Madelaine Dr
1.4 km
Wimpy's Diner
Restaurant
279 Yonge St
2.8 km
Wickie's Pub & Restaurant
Restaurant
274 Burton Ave
2.8 km
Unity Christian High School
School
Barrie
4.1 km
Barrie Molson Centre
Establishment
Bayview Dr
4.2 km
Dragon Restaurant
Restaurant
70 Essa Rd
4.3 km
Mandarin Restaurant
Meal takeaway
28 Fairview Rd
4.3 km
Chaopaya Thai Restaurant
Restaurant
168 Dunlop St E
4.4 km
Holiday Inn Barrie Hotel & Conference Centre
Restaurant
20 Fairview Rd
4.4 km
Shirley's Bayside Grille
Restaurant
150 Dunlop St E #102
4.5 km
Furusato Japan Restaurant
Restaurant
10 Fairview Rd
4.5 km
Property Details
- Cooling: Central air conditioning
- Heating: Forced air, Natural gas
- Stories: 1
- Year Built: 1996
- Structure Type: House
- Exterior Features: Brick
- Foundation Details: Poured Concrete
- Architectural Style: Bungalow
Interior Features
- Basement: Partially finished, Full
- Appliances: Washer, Refrigerator, Water meter, Dishwasher, Stove, Dryer, Hood Fan, Garage door opener
- Living Area: 2100
- Bedrooms Total: 3
- Fireplaces Total: 1
- Above Grade Finished Area: 1530
- Below Grade Finished Area: 570
- Above Grade Finished Area Units: square feet
- Below Grade Finished Area Units: square feet
- Above Grade Finished Area Source: Other
- Below Grade Finished Area Source: Other
Exterior & Lot Features
- View: Lake view
- Lot Features: Southern exposure, Conservation/green belt, Paved driveway, Sump Pump, Automatic Garage Door Opener
- Water Source: Municipal water
- Parking Total: 4
- Parking Features: Attached Garage
Location & Community
- Directions: Hurst Dr to Sutherland Tr to Taylor Dr.
- Common Interest: Freehold
- Subdivision Name: BA10 - Innishore
- Community Features: Quiet Area
Property Management & Association
- Association Fee Includes: Insurance
Business & Leasing Information
- Total Actual Rent: 3000
- Lease Amount Frequency: Monthly
Utilities & Systems
- Sewer: Municipal sewage system
Tax & Legal Information
- Zoning Description: R2
BEAUTIFULL BRICK BUNGALOW BACKING ONTO GREENWOODS KNOWN AS THE RIDGE. LOCATED IN SOUGHT-AFTER KINGSWOOD COMMUNITY. CLOSE TO WALKING TRAILS, BEACH, PARKS, SCHOOL, LIBRARY, SHOPPING, DOWNTOWN, LAKESHORE, GO-TRAIN AND ALL AMENITIES. BRAND NEW AC! FRESH PAINTING! CARPET FREE! THIS SPACIOUS 2+1 BEDROOM, 2 FULL BATHROOM HOME BOASTS OVER 2000 SQUARE FEET OF FINISHED LIVING SPACE. WELCOMING FOYER LEADS TO SUNKEN LIVING ROOM AND SEPARATE DINING ROOM. HUGE EAT-IN KITCHEN, POT LIGHTS, BRAND NEW GRANITE COUNTERTOPS, BRAND NEW RANGE HOOD, MANY CUPBOARDS AND PANTRY. TWO GENEROUS BEDROOMS ON MAIN FLOOR, PRIMARY BEDROOM WITH NEW LAMINATE FLOORING, WALKIN CLOSET AND 5 PC ENSUITE. ENJOY THE NEW HARDWOOD STAIRCASE LEADING TO A BRIGHT, WALKOUT BASEMENT COMPLETED WITH AN EXTRA BEDROOM, NEWLY FINISHED FAMILY AND REC ROOMS WITH VINYL FLOORING, POT LIGHTING, AND A COZY GAS FIREPLACE. REPLACED TWO SLIDING DOORS. MAIN FLOOR LAUNDRY. FENCED YARD, GARDEN SHED, NEWLY PAITED DECK. DOUBLE GARAGE WITH OPENER. QUICK CLOSING AVAILABLE! FIRST/LAST MONTHS & FULL CREDIT REPORT & PHOTO ID & RENTAL APPLICATION & REFERENCES & EMPLOYMENT LETTER WITH RECENT 4 PAYSTUBS REQUIRED. UTILITIES EXTRA. NO SMOKING. LANDLORD PREFERS NO PETS. (id:1945)
Demographic Information
Neighbourhood Education
| Bachelor's degree | 10 |
| College | 30 |
| University degree at bachelor level or above | 20 |
Neighbourhood Marital Status Stat
| Married | 60 |
| Divorced | 10 |
| Separated | 5 |
| Never married | 30 |
| Living common law | 5 |
| Married or living common law | 65 |
| Not married and not living common law | 35 |
Neighbourhood Construction Date
| 1991 to 2000 | 30 |










