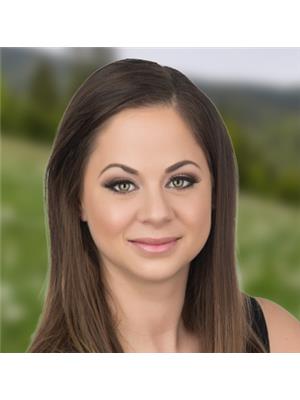30 Oreilly Lane, Kawartha Lakes
30 Oreilly Lane, Kawartha Lakes
×

38 Photos






- Bedrooms: 5
- Bathrooms: 3
- MLS®: x8386202
- Type: Residential
- Added: 38 days ago
Property Details
Welcome to 30 O'Reilly Lane, Nestled on the shores of Lake Scugog in Little Britain. This Waterfront Ranch Style Bungalow offers a picturesque retreat from the hustle and bustle of city life. With 3 spacious Bedrooms one the main level and 2 more bedrooms in the basement, there's ample space for hosting family and friends. This property boasts breathtaking views of tranquil lake, inviting residents to unwind and embrace the beauty of nature right from their doorstep. Step inside to discover an inviting open concept layout perfect for entertaining and everyday Living. The living area features large windows that flood the space with natural light, creating a warm and welcoming ambiance. Outside, the expansive deck provides the ideal setting for backyard dining or simply soaking up the sun while admiring the stunning lake views. Whether your seeking a peaceful Retreat or a place to create lasting memories O'Reilly Lane might be the one for you. Book your showing today!
Best Mortgage Rates
Property Information
- View: Lake view, Direct Water View
- Sewer: Septic System
- Cooling: Central air conditioning
- Heating: Forced air, Propane
- List AOR: Central Lakes
- Stories: 1
- Tax Year: 2024
- Basement: Finished, Full
- Utilities: Cable, Telephone
- Appliances: Washer, Refrigerator, Dishwasher, Stove, Dryer
- Photos Count: 38
- Parking Total: 5
- Bedrooms Total: 5
- Structure Type: House
- Common Interest: Freehold
- Fireplaces Total: 1
- Parking Features: Attached Garage
- Tax Annual Amount: 4525.16
- Exterior Features: Vinyl siding
- Community Features: School Bus
- Foundation Details: Poured Concrete
- Lot Size Dimensions: 100 x 177 FT
- Architectural Style: Bungalow
- Waterfront Features: Waterfront
- Extras: Bunkie, Public Boat Launch on the street, Enjoy fishing, Boating the Trent Severn waterway, Snowmobiling and everything this property has to offer. (id:1945)
Room Dimensions
 |
This listing content provided by REALTOR.ca has
been licensed by REALTOR® members of The Canadian Real Estate Association |
|---|
Nearby Places
Similar Houses Stat in Kawartha Lakes
30 Oreilly Lane mortgage payment






