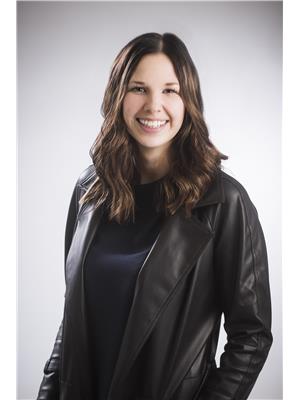397 Nelson Street E, Virden
- Bedrooms: 3
- Bathrooms: 2
- Living area: 1004 square feet
- Type: Residential
- Added: 53 days ago
- Updated: 26 days ago
- Last Checked: 19 hours ago
R33//Virden/Don't let the street view fool you, this bungalow is quite spacious and ready for you to move in and call home. Come in the side entryway and hang your coat before entering the office space. Patio doors lead out into the fully fenced backyard complete with deck and storage shed. From the office, a few steps up leads into the kitchen, complete with all appliances. The kitchen flows into the dining room and large living room with ample natural light and beautiful hardwood floors. Down the hall is the spare bedroom and a four piece bath, as well as the primary bedroom with large walk in closet with laundry hook ups. In the fully finished basement is a rec room, third bedroom (window may not meet egress), three piece bathroom and laundry room. All of this with plenty of perks such as central air and a great walking distance to school, rec centre, hospital and shopping. You will want to call your REALTOR today to schedule a viewing. (id:1945)
powered by

Property DetailsKey information about 397 Nelson Street E
- Cooling: Central air conditioning
- Heating: Forced air, Natural gas
- Year Built: 1955
- Structure Type: House
- Architectural Style: Bungalow
Interior FeaturesDiscover the interior design and amenities
- Flooring: Tile, Laminate, Wood, Wall-to-wall carpet
- Appliances: Washer, Refrigerator, Dishwasher, Stove, Dryer, Blinds, Storage Shed, Window Coverings
- Living Area: 1004
- Bedrooms Total: 3
Exterior & Lot FeaturesLearn about the exterior and lot specifics of 397 Nelson Street E
- Lot Features: Back lane, Closet Organizers, No Smoking Home
- Water Source: Municipal water
- Parking Features: Other, Rear
- Road Surface Type: Paved road
Location & CommunityUnderstand the neighborhood and community
- Common Interest: Freehold
- Street Dir Suffix: East
- Community Features: Public Swimming Pool
Utilities & SystemsReview utilities and system installations
- Sewer: Municipal sewage system
Tax & Legal InformationGet tax and legal details applicable to 397 Nelson Street E
- Tax Year: 2024
- Tax Annual Amount: 2172.69
Additional FeaturesExplore extra features and benefits
- Security Features: Smoke Detectors

This listing content provided by REALTOR.ca
has
been licensed by REALTOR®
members of The Canadian Real Estate Association
members of The Canadian Real Estate Association
Nearby Listings Stat
Active listings
11
Min Price
$165,000
Max Price
$319,900
Avg Price
$227,554
Days on Market
105 days
Sold listings
8
Min Sold Price
$125,000
Max Sold Price
$349,000
Avg Sold Price
$240,225
Days until Sold
181 days














