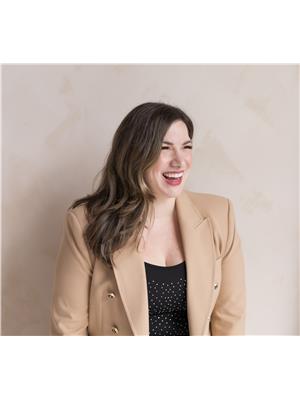117 816 Lansdowne Avenue, Toronto Dovercourt Wallace Emerson Junction
- Bedrooms: 2
- Bathrooms: 1
- Type: Apartment
- Added: 6 days ago
- Updated: 1 days ago
- Last Checked: 2 hours ago
Welcome to the upside down condos, in this upside down condo market this is the DEAL you have been trying to find! Bright and spacious, fabulous functional layout, upgraded luxury vinyl flooring and a modern kitchen are offset by the trendy and airy concrete ceilings - gives it a loft feel! The private terrace walks out to the beautiful gated garden courtyard, what an oasis! Amenities?? We've got them all! Basketball Court, Party Room, Exercise Room, Billiards Room, Games Room, Yoga Studio, Sauna, And More! This trendy junction neighbourhood offers all you could want in an urban neighbourhood: schools, shopping, dining, cafes, micro breweries, 24 hr TTC and the UP express, put that wish list away! Walk to Bloor West, High Park, Roncey or the Annex, if you even want to leave! (id:1945)
powered by

Property Details
- Cooling: Central air conditioning
- Heating: Forced air, Natural gas
- Structure Type: Apartment
- Exterior Features: Concrete
Interior Features
- Flooring: Vinyl
- Appliances: Washer, Refrigerator, Dishwasher, Range, Oven, Dryer, Microwave
- Bedrooms Total: 2
Exterior & Lot Features
- Parking Features: Underground
- Building Features: Exercise Centre, Party Room, Visitor Parking
Location & Community
- Directions: Lansdowne/Dupont
- Common Interest: Condo/Strata
- Community Features: Pet Restrictions
Property Management & Association
- Association Fee: 398.91
- Association Name: DEL PROPERTY MANAGEMENT
- Association Fee Includes: Common Area Maintenance, Heat, Water, Insurance, Parking
Tax & Legal Information
- Tax Annual Amount: 1612.3
Room Dimensions
This listing content provided by REALTOR.ca has
been licensed by REALTOR®
members of The Canadian Real Estate Association
members of The Canadian Real Estate Association














