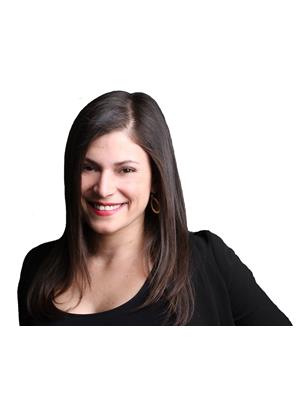14 70 Orchid Place Drive E, Toronto
- Bedrooms: 1
- Bathrooms: 1
- Type: Townhouse
- Added: 80 days ago
- Updated: 36 days ago
- Last Checked: 19 hours ago
FOUR YEAR OLD TOWNHOUSE. LOTS OF NATURAL LIGHT. 1 BEDROOM, 1 BATHROOM. MODERN UNIT WITH AN OPEN CONCEPT FOR LIVING AND DINING. ENJOY THE TERRACE! LAMINATE FLOORING, MODERN KITCHEN WITH S/S APPLIANCES. GRANITE COUNTERTOP. WALKING DISTANCE TO LOCAL SCHOOLS, PARKS, LIBARIES AND PUBLIC TRANSIT. HIGHWAY 401, UNIVERSITIES AND COLLEGES! TURN KEY UNIT TO ENJOY. Motivated Seller! (id:1945)
powered by

Property DetailsKey information about 14 70 Orchid Place Drive E
- Cooling: Central air conditioning
- Heating: Forced air, Natural gas
- Stories: 3
- Structure Type: Row / Townhouse
- Exterior Features: Concrete, Brick
Interior FeaturesDiscover the interior design and amenities
- Appliances: Washer, Refrigerator, Dishwasher, Stove, Dryer, Window Coverings
- Bedrooms Total: 1
Exterior & Lot FeaturesLearn about the exterior and lot specifics of 14 70 Orchid Place Drive E
- Lot Features: In suite Laundry
- Parking Features: Underground
- Building Features: Exercise Centre, Party Room, Visitor Parking
Location & CommunityUnderstand the neighborhood and community
- Directions: MARKHAM & SHEPPARD
- Common Interest: Condo/Strata
- Street Dir Suffix: East
- Community Features: Pet Restrictions
Property Management & AssociationFind out management and association details
- Association Fee: 290.3
- Association Name: GPM PROPERTY MANAGEMENT 905-669-0222
- Association Fee Includes: Common Area Maintenance, Water, Insurance
Tax & Legal InformationGet tax and legal details applicable to 14 70 Orchid Place Drive E
- Tax Year: 2024
- Tax Annual Amount: 1952
- Zoning Description: SINGLE FAMILY RESIDENTIAL
Room Dimensions

This listing content provided by REALTOR.ca
has
been licensed by REALTOR®
members of The Canadian Real Estate Association
members of The Canadian Real Estate Association
Nearby Listings Stat
Active listings
59
Min Price
$138,000
Max Price
$749,000
Avg Price
$498,276
Days on Market
46 days
Sold listings
21
Min Sold Price
$386,888
Max Sold Price
$599,800
Avg Sold Price
$496,556
Days until Sold
55 days
Nearby Places
Additional Information about 14 70 Orchid Place Drive E

















