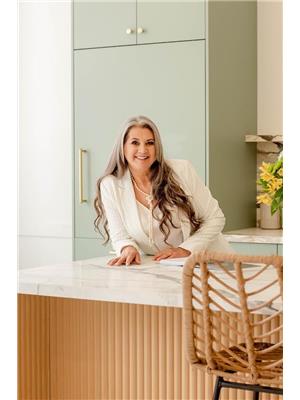17 Baird Avenue, Toronto
- Bedrooms: 2
- Bathrooms: 1
- Type: Residential
Source: Public Records
Note: This property is not currently for sale or for rent on Ovlix.
We have found 6 Houses that closely match the specifications of the property located at 17 Baird Avenue with distances ranging from 2 to 10 kilometers away. The prices for these similar properties vary between 789,000 and 1,388,000.
Recently Sold Properties
Nearby Places
Name
Type
Address
Distance
Eastern Commerce Collegiate Institute
School
16 Phin Ave
0.2 km
St. Patrick Catholic Secondary School
School
49 Felstead Ave
0.7 km
Withrow Park
Park
Toronto
0.9 km
Monarch Park Collegiate Institute
School
1 Hanson St
1.1 km
Toronto East General Hospital
Hospital
825 Coxwell Avenue,
1.6 km
Riverdale Park
Park
201 Winchester St
1.7 km
East York Collegiate Institute
School
650 Cosburn Ave
2.2 km
The Opera House
Night club
735 Queen St E
2.2 km
Riverdale Farm
Food
201 Winchester St
2.3 km
Evergreen Brick Works
Establishment
550 Bayview Ave
2.4 km
The School of Toronto Dance Theatre
School
80 Winchester St
2.7 km
Ted Reeve Community Arena
Stadium
175 Main St
3.1 km
Property Details
- Cooling: Central air conditioning
- Heating: Forced air, Natural gas
- Stories: 2
- Structure Type: House
- Exterior Features: Brick
Interior Features
- Basement: Unfinished, Full
- Flooring: Hardwood, Vinyl
- Appliances: Washer, Refrigerator, Dishwasher, Stove, Dryer, Hood Fan, Window Coverings
- Bedrooms Total: 2
Exterior & Lot Features
- Water Source: Municipal water
- Lot Size Dimensions: 21.5 x 100 FT
Location & Community
- Directions: Danforth & Jones
- Common Interest: Freehold
Utilities & Systems
- Sewer: Sanitary sewer
Tax & Legal Information
- Tax Annual Amount: 4291.19
Welcome to your ideal home in one of Riverdales most sought-after enclaves, The Pocket. This charming, fully renovated residence blends modern comfort with timeless appeal. On a 21.5x100-foot lot, it offers limitless potential. Whether you're planning a stunning new home, a vibrant garden, or anything in between.A generously-sized painted porch welcomes a perfect spot for morning coffee or unwinding. Inside, abundant natural light fills the home, highlighting the spacious entryway closet-a rare find in Toronto.The open-concept main floor features luxurious vinyl flooring seamlessly connecting the living, dining, and updated kitchen areas. This culinary space boasts sleek quartz countertops, ample cabinetry, and an extended peninsula. The walkout to the back deck promises countless family BBQs in your private outdoor oasis. Upstairs, a skylight brightens the staircase leading to gleaming hardwood floors. Originally a versatile 3+1, its been reconfigured into a spacious 2+1 layout, easily convertible back. The second bedroom offers a serene backyard view, and the updated bathroom provides ample storage and a relaxing atmosphere.The basement is a versatile space, ready for your personal touch-create an entertainment area, home office, or whatever you need. Enclosed on three sides makes the pocket a quiet and calm area but still conveniently close to everything you need. Enjoy easy access to the subway, a 7-minute walk to Donlands Station, vibrant Greektown along Danforth, and a plethora of parks. Phin Park is just a minute away, with an off-leash dog park a 5-minute walk, and both Monarch Park and Withrow Park just 15 minutes on foot. Top notch school district with Riverdale Collegiate being among the few to choose from. This home offers not just a place to live but a lifestyle youll never want to leave. (id:1945)
Demographic Information
Neighbourhood Education
| Master's degree | 50 |
| Bachelor's degree | 65 |
| University / Above bachelor level | 30 |
| College | 35 |
| University degree at bachelor level or above | 155 |
Neighbourhood Marital Status Stat
| Married | 165 |
| Widowed | 10 |
| Divorced | 20 |
| Separated | 10 |
| Never married | 115 |
| Living common law | 50 |
| Married or living common law | 215 |
| Not married and not living common law | 165 |
Neighbourhood Construction Date
| 1961 to 1980 | 15 |
| 1981 to 1990 | 10 |
| 1991 to 2000 | 10 |
| 1960 or before | 160 |






