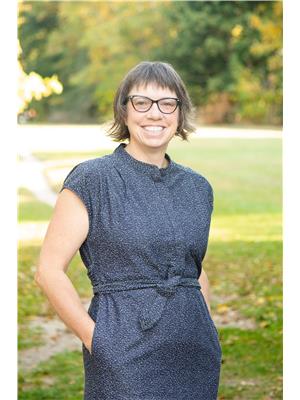761 Weller Street, Peterborough
- Bedrooms: 6
- Bathrooms: 2
- Type: Residential
- Added: 13 days ago
- Updated: 12 days ago
- Last Checked: 21 hours ago
Opportunity knocks in the West-End! This solid brick bungalow boosts a prime location with walking access to Peterborough Regional Health Center and other medical resources, schools, public transit and commuter routes. Featuring an attached garage, separate entrance to the lower level and generous fenced yard. This home is an ideal choice for those seeking a versatile investment property in one of Peterborough's most desirable neighborhoods. (id:1945)
powered by

Property DetailsKey information about 761 Weller Street
Interior FeaturesDiscover the interior design and amenities
Exterior & Lot FeaturesLearn about the exterior and lot specifics of 761 Weller Street
Location & CommunityUnderstand the neighborhood and community
Business & Leasing InformationCheck business and leasing options available at 761 Weller Street
Utilities & SystemsReview utilities and system installations
Tax & Legal InformationGet tax and legal details applicable to 761 Weller Street
Additional FeaturesExplore extra features and benefits

This listing content provided by REALTOR.ca
has
been licensed by REALTOR®
members of The Canadian Real Estate Association
members of The Canadian Real Estate Association
Nearby Listings Stat
Active listings
44
Min Price
$350,000
Max Price
$1,499,000
Avg Price
$612,810
Days on Market
69 days
Sold listings
11
Min Sold Price
$379,999
Max Sold Price
$689,900
Avg Sold Price
$555,300
Days until Sold
43 days
Nearby Places
Additional Information about 761 Weller Street














