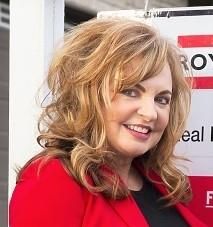19695 71 Avenue, Langley
- Bedrooms: 7
- Bathrooms: 6
- Living area: 5426 square feet
- Type: Residential
- Added: 187 days ago
- Updated: 36 days ago
- Last Checked: 3 hours ago
One of a kind Mansion in popular Willoughby Heights! Beautiful 5 bedroom, 6 bathroom Rancher with a Loft and full finished 2 bedroom basement. Deluxe quality built throughout. Features a large 9440 SF CDS lot, hurricane ties for earthquakes, dream kitchen with quartz counter tops and copper sinks with high end S/S Appliances, a clean air filter through UV sterilization and a electrostatic filter. Bonus backyard workshop matching home and Hot Tub. Must be seen to be appreciated! Open House Saturday, September 28 (2pm - 4pm) (id:1945)
powered by

Property Details
- Cooling: Air Conditioned
- Heating: Heat Pump, Forced air, Natural gas
- Year Built: 2006
- Structure Type: House
- Architectural Style: Ranch
Interior Features
- Basement: Finished, Unknown
- Appliances: Washer, Refrigerator, Central Vacuum, Dishwasher, Stove, Dryer, Garage door opener
- Living Area: 5426
- Bedrooms Total: 7
- Fireplaces Total: 4
Exterior & Lot Features
- Water Source: Municipal water
- Lot Size Units: square feet
- Parking Total: 6
- Parking Features: Garage
- Building Features: Guest Suite, Laundry - In Suite, Whirlpool, Air Conditioning
- Lot Size Dimensions: 9440
Location & Community
- Common Interest: Freehold
Utilities & Systems
- Sewer: Sanitary sewer, Storm sewer
- Utilities: Water, Natural Gas, Electricity
Tax & Legal Information
- Tax Year: 2023
- Tax Annual Amount: 8383.5

This listing content provided by REALTOR.ca has
been licensed by REALTOR®
members of The Canadian Real Estate Association
members of The Canadian Real Estate Association

















