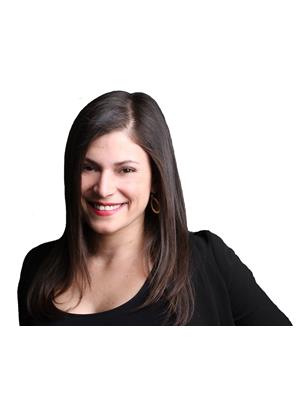108 4060 Lawrence Avenue E, Toronto West Hill
- Bedrooms: 3
- Bathrooms: 3
- Type: Townhouse
- Added: 63 days ago
- Updated: 48 days ago
- Last Checked: 14 hours ago
Newly Renovated, New electric appliance, Quartz Counter top, Light fixtures, Furniture & All Curtains. Spacious Bi-Level Stacked Townhouse. Each floor has its own private entrance. Close to all amenities, TTC Bus, Schools, Shopping, UT Scarborough Campus, Centennial College Progress Campus, Libraries, Clinics, Parks, Churches, Highways & more. Maintenance Fees include Heat, Central Ac, Water, Cable, Building Insurance, Parking etc. Unit has one parking space & Large Storage. Great Opportunity For first home buyers and Investors.
powered by

Property DetailsKey information about 108 4060 Lawrence Avenue E
- Cooling: Central air conditioning
- Heating: Forced air, Natural gas
- Stories: 2
- Structure Type: Row / Townhouse
- Exterior Features: Brick, Brick Facing
Interior FeaturesDiscover the interior design and amenities
- Flooring: Laminate
- Bedrooms Total: 3
- Bathrooms Partial: 1
Exterior & Lot FeaturesLearn about the exterior and lot specifics of 108 4060 Lawrence Avenue E
- Lot Features: Balcony
- Parking Total: 1
- Parking Features: Underground
- Building Features: Storage - Locker
Location & CommunityUnderstand the neighborhood and community
- Directions: Lawrence / Galloway
- Common Interest: Condo/Strata
- Street Dir Suffix: East
- Community Features: Pet Restrictions
Property Management & AssociationFind out management and association details
- Association Fee: 1307.93
- Association Name: York Condominium Corporation
- Association Fee Includes: Common Area Maintenance, Cable TV, Heat, Water, Insurance, Parking
Tax & Legal InformationGet tax and legal details applicable to 108 4060 Lawrence Avenue E
- Tax Annual Amount: 1072.93
- Zoning Description: Toronto
Room Dimensions
| Type | Level | Dimensions |
| Living room | Main level | 4.88 x 3.96 |
| Dining room | Main level | 2.74 x 2.74 |
| Kitchen | Main level | 5.18 x 2.44 |
| Primary Bedroom | Second level | 6.4 x 3.05 |
| Bedroom 2 | Second level | 5.49 x 3.05 |
| Bedroom 3 | Second level | 4.27 x 3.05 |
| Laundry room | Second level | 2 x 2 |

This listing content provided by REALTOR.ca
has
been licensed by REALTOR®
members of The Canadian Real Estate Association
members of The Canadian Real Estate Association
Nearby Listings Stat
Active listings
5
Min Price
$483,900
Max Price
$1,350,000
Avg Price
$994,540
Days on Market
51 days
Sold listings
0
Min Sold Price
$0
Max Sold Price
$0
Avg Sold Price
$0
Days until Sold
days












