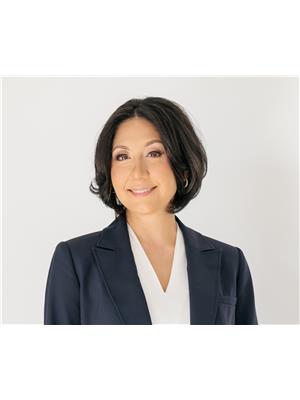1415 Olive Road, Windsor
- Bedrooms: 7
- Bathrooms: 3
- Type: Duplex
- Added: 36 days ago
- Updated: 35 days ago
- Last Checked: 5 hours ago
Crafted from solid brick, this expansive property boasts a total of 7 generously proportioned bedrooms, 2 kitchens & 3 Baths. Live in one unit & enjoy rental income from the other! Main floor boasts 2 bedrooms, 1 bath & a kitchen complemented by a wood fireplace in the living room to enjoy on chilly evenings. The 2nd Floor Features a 3rd Bedroom + Master bedroom with 3 pc ensuite. Additionally, a side entrance provides direct access to the lower unit, featuring 3 bedrooms,1 bathroom & a fully equipped kitchen & Laundry. The feeling of comfort extends outdoors to a private oasis in the backyard, take a dip in the swimming pool or relax on the deck, a perfect retreat for relaxation or entertaining. You will enjoy the scenic beauty this prime location offers. Just move in & enjoy! (id:1945)
powered by

Property Details
- Cooling: Central air conditioning
- Heating: Natural gas, Furnace
- Stories: 1.5
- Structure Type: Duplex
- Exterior Features: Brick, Aluminum/Vinyl
- Foundation Details: Block
Interior Features
- Flooring: Laminate, Ceramic/Porcelain
- Appliances: Washer, Dishwasher, Dryer, Two stoves
- Bedrooms Total: 7
- Fireplaces Total: 1
- Fireplace Features: Wood, Conventional
Exterior & Lot Features
- Lot Features: Concrete Driveway, Side Driveway
- Pool Features: Inground pool, Pool equipment
- Lot Size Dimensions: 60X107
Location & Community
- Common Interest: Freehold
Tax & Legal Information
- Tax Year: 2024
- Zoning Description: RES
Room Dimensions
This listing content provided by REALTOR.ca has
been licensed by REALTOR®
members of The Canadian Real Estate Association
members of The Canadian Real Estate Association
















