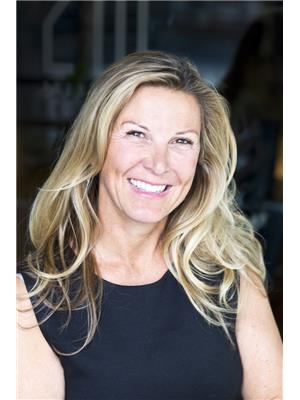55 Marjory Avenue, Toronto
- Bedrooms: 5
- Bathrooms: 4
- Type: Residential
- Added: 25 days ago
- Updated: 24 days ago
- Last Checked: 21 hours ago
Stunning And Bright 2.5 Storey Home In Leslieville On A Quiet And Family-Friendly Street. The Spacious Main Floor Boasts An Open-Concept Layout With Hardwood Flooring Throughout The Living Space, Along With A Washer/Dryer And Powder Room. The Modern Kitchen Features A Breakfast Bar, Granite Countertops, And Walks-Out To The Serene Backyard. The Second Floor Has Three Large Bedrooms And A Full Bathroom. The Third Floor Is Perfect As A Home Office Or Bedroom And Features A 2-Piece Ensuite. The Entire Basement Is Included And Has Separate Entrance With An Updated Kitchen & Bathroom - Perfect As An In-Law Suite Or Just For Extra Space. The Backyard Is Perfect For Entertaining And Has A Deck, Garden Space, Shed, And Two Laneway Parking Spaces.
Property DetailsKey information about 55 Marjory Avenue
- Cooling: Central air conditioning
- Heating: Forced air, Natural gas
- Stories: 2.5
- Structure Type: House
- Exterior Features: Brick
- Foundation Details: Unknown
Interior FeaturesDiscover the interior design and amenities
- Basement: Finished, Separate entrance, N/A
- Flooring: Hardwood
- Appliances: Washer, Refrigerator, Dishwasher, Stove, Range, Dryer, Microwave, Window Coverings
- Bedrooms Total: 5
- Bathrooms Partial: 2
Exterior & Lot FeaturesLearn about the exterior and lot specifics of 55 Marjory Avenue
- Lot Features: Lane, Carpet Free
- Water Source: Municipal water
- Parking Total: 2
Location & CommunityUnderstand the neighborhood and community
- Directions: Gerrard St E/Jones Ave
- Common Interest: Freehold
- Community Features: Community Centre
Business & Leasing InformationCheck business and leasing options available at 55 Marjory Avenue
- Total Actual Rent: 5200
- Lease Amount Frequency: Monthly
Utilities & SystemsReview utilities and system installations
- Sewer: Sanitary sewer
Room Dimensions

This listing content provided by REALTOR.ca
has
been licensed by REALTOR®
members of The Canadian Real Estate Association
members of The Canadian Real Estate Association
Nearby Listings Stat
Active listings
2
Min Price
$5,200
Max Price
$6,800
Avg Price
$6,000
Days on Market
28 days
Sold listings
1
Min Sold Price
$4,999
Max Sold Price
$4,999
Avg Sold Price
$4,999
Days until Sold
18 days
Nearby Places
Additional Information about 55 Marjory Avenue
















































