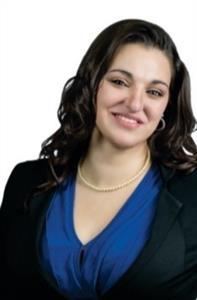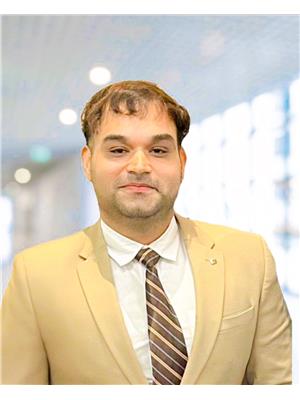383 Foyston Road, London South B
- Bedrooms: 4
- Bathrooms: 2
- Type: Residential
- Added: 114 days ago
- Updated: 15 days ago
- Last Checked: 13 days ago
In the heart of beautiful Byron is this cozy, meticulously kept, 1.5 story home. Cute as button with an absolutely incredible backyard oasis. This home has 2 bedrooms upstairs and two on the main floor, 2 full bathrooms and a perfect basement family room that would make a great playroom for the kids or man cave! Ample parking for 7 cars complete with the shelter of a carport. Updates include: 2018 - Furnace, AC, asphalt driveway, deck, refinished all hardwood floors, 2019 - Bathrooms completely done, Fence, 2021 - shed rebuilt. Fresh paint throughout. Close to Metro, Shoppers, Rexall, TD Bank, Springbank Park and several restaurants and shops along Commissioners Rd! Come take a look today! (id:1945)
powered by

Property Details
- Cooling: Central air conditioning
- Heating: Forced air, Natural gas
- Stories: 1.5
- Structure Type: House
- Exterior Features: Brick
- Foundation Details: Concrete
Interior Features
- Basement: Partially finished, Full
- Appliances: Washer, Refrigerator, Dishwasher, Stove, Dryer, Microwave
- Bedrooms Total: 4
- Fireplaces Total: 1
Exterior & Lot Features
- View: City view
- Lot Features: Flat site
- Water Source: Municipal water
- Parking Total: 7
- Parking Features: Carport
- Building Features: Fireplace(s)
- Lot Size Dimensions: 60 x 127 FT
Location & Community
- Directions: Glenrose Dr
- Common Interest: Freehold
Utilities & Systems
- Sewer: Sanitary sewer
- Utilities: Sewer, Cable
Tax & Legal Information
- Tax Year: 2024
- Tax Annual Amount: 3083.06
- Zoning Description: R1-8
Room Dimensions
This listing content provided by REALTOR.ca has
been licensed by REALTOR®
members of The Canadian Real Estate Association
members of The Canadian Real Estate Association
















