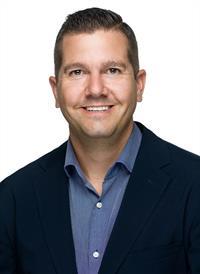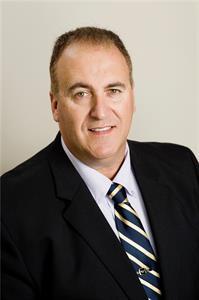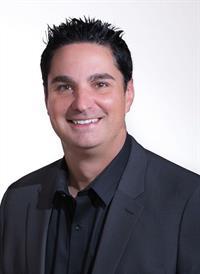140 Cap Lumiere Road, Richibouctou Village
- Bedrooms: 4
- Bathrooms: 2
- Living area: 1344 square feet
- Type: Residential
- Added: 110 days ago
- Updated: 14 days ago
- Last Checked: 4 hours ago
Experience waterfront living at its finest in this remarkable over property. Located by the water's edge, this over 2600 sq ft property offers proximity to ATV trails, easy boating access, and breathtaking views (you can see PEI Island). The property is also located near the wharf and sand dune! With 4 bedrooms and 2 bathrooms, there's ample space for family and guests. The interior is very well designed, including a beautiful kitchen with modern appliances and dark cabinetry. Each bedroom offers captivating water views, providing a serene daily retreat. Convenience is key with both an attached double-car garage and a detached double-car garage for your vehicles and DIY projects. Another building on the property holds potential as a charming cottage or Airbnb with some TLC. Outside, enjoy mesmerizing views and the natural beauty of the location. Close access to ATV trails simplifies your exploration of the surrounding wonders. This property blends serenity, adventure, and comfort. Don't miss the chance to own a waterfront paradise filled with possibilities. Immerse yourself in the enchantment of this home today! (id:1945)
powered by

Property Details
- Cooling: Heat Pump
- Heating: Heat Pump, Baseboard heaters
- Year Built: 2018
- Structure Type: House
- Exterior Features: Vinyl
- Foundation Details: Concrete
- Architectural Style: Bungalow
Interior Features
- Flooring: Hardwood, Laminate, Vinyl
- Living Area: 1344
- Bedrooms Total: 4
- Above Grade Finished Area: 2688
- Above Grade Finished Area Units: square feet
Exterior & Lot Features
- Lot Features: Level lot, Golf course/parkland, Beach
- Water Source: Well
- Lot Size Units: square meters
- Parking Features: Garage
- Lot Size Dimensions: 7560
- Waterfront Features: Waterfront
Location & Community
- Directions: From HYW 11, take exit 42, left onto Graton Rd, right on HWY 134, left onto HWY 475, left onto HWY 505, right onto HWY 505/Cap Lumiere Rd.
- Common Interest: Freehold
Utilities & Systems
- Sewer: Septic System
Tax & Legal Information
- Parcel Number: 25400748
- Tax Annual Amount: 4070.02
Room Dimensions
This listing content provided by REALTOR.ca has
been licensed by REALTOR®
members of The Canadian Real Estate Association
members of The Canadian Real Estate Association


















