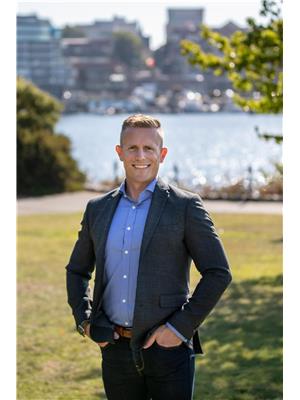9 2590 Penrhyn St, Saanich
- Bedrooms: 3
- Bathrooms: 4
- Living area: 2230 square feet
- Type: Townhouse
- Added: 70 days ago
- Updated: 3 days ago
- Last Checked: 9 hours ago
**OPEN SATURDAYS 1-3PM** Steps from the sand & surf in friendly Cadboro Bay Village is The Osprey. 14 modern townhomes designed for living life to the fullest in one of the most scenic and walkable neighbourhoods in Greater Victoria. Each distinct floor plan offers an expansive living room, dining room and kitchen on the main level & two large top-floor bedrooms with views of the ocean or surrounding village. Primary bedroom boasts a large 5 pce ensuite, large walk-in closet and balcony. An additional ground floor flex room provides with closet endless opportunities for guest space plus private bathroom. Designed for comfort with engineered flooring throughout, large windows & custom millwork w/ designer hardware. Luxurious kitchen with European appliance package & quartz waterfall countertop. Energy efficient heat pump & gas on demand hot water. #9 features some water views, double garage & private yard space. Built by award winning GT Mann Contracting, MOVE-IN NOW! (id:1945)
powered by

Property DetailsKey information about 9 2590 Penrhyn St
- Cooling: Air Conditioned
- Heating: Heat Pump
- Year Built: 2024
- Structure Type: Row / Townhouse
Interior FeaturesDiscover the interior design and amenities
- Living Area: 2230
- Bedrooms Total: 3
- Fireplaces Total: 1
- Above Grade Finished Area: 2065
- Above Grade Finished Area Units: square feet
Exterior & Lot FeaturesLearn about the exterior and lot specifics of 9 2590 Penrhyn St
- Lot Size Units: square feet
- Parking Total: 2
- Lot Size Dimensions: 2149
Location & CommunityUnderstand the neighborhood and community
- Common Interest: Condo/Strata
- Subdivision Name: The Osprey
- Community Features: Family Oriented, Pets Allowed With Restrictions
Business & Leasing InformationCheck business and leasing options available at 9 2590 Penrhyn St
- Lease Amount Frequency: Monthly
Property Management & AssociationFind out management and association details
- Association Fee: 381.62
Tax & Legal InformationGet tax and legal details applicable to 9 2590 Penrhyn St
- Tax Lot: 9
- Zoning: Multi-Family
- Parcel Number: 032-213-867
- Tax Annual Amount: 1
Room Dimensions

This listing content provided by REALTOR.ca
has
been licensed by REALTOR®
members of The Canadian Real Estate Association
members of The Canadian Real Estate Association
Nearby Listings Stat
Active listings
9
Min Price
$1,400,000
Max Price
$3,690,000
Avg Price
$2,432,222
Days on Market
54 days
Sold listings
1
Min Sold Price
$1,319,000
Max Sold Price
$1,319,000
Avg Sold Price
$1,319,000
Days until Sold
18 days
Nearby Places
Additional Information about 9 2590 Penrhyn St




















































































