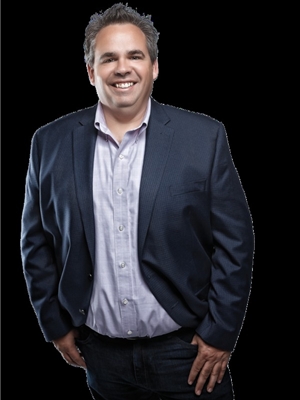25 Stillwater Bay, Rural Foothills County
- Bedrooms: 7
- Bathrooms: 8
- Living area: 4659 square feet
- Type: Residential
- Added: 47 days ago
- Updated: 38 days ago
- Last Checked: 38 days ago
***Watch the 3D and Video Virtual Tour***. If you're looking for an estate home that meets all your needs, your search ends here. This gorgeous property, backing onto a pond, offers a main-floor bedroom with an ensuite, an ELEVATOR for easy access to all floors, a FULLY FINISHED WALKOUT BASEMENT, and a FOUR CAR ATTACHED GARAGE. This beautiful house provides around 6800 sq. ft. of total living space. The main floor boasts soaring ceilings ranging from 10 to 12 feet, creating a spacious and inviting atmosphere. The fantastic kitchen features high-end appliances, including a Wolf gas range, a Sub-Zero custom refrigerator, a Vent-a-Hood chimney hood fan, and a built-in Miele coffee machine. A grand formal dining room, connected to the kitchen via a butler’s pantry, can accommodate any size gathering. The large great room, with a gas fireplace, overlooks the pond and connects to a spacious BALCONY – perfect for relaxing and soaking in the views. Upstairs, you will find four generously sized bedrooms, each with an attached bathroom. The primary bedroom is humongous, overlooking the pond, and offers a spa-like ensuite and a private balcony for morning coffee. The walkout basement provides a huge recreational space with views of the pond, along with two good-sized bedrooms and a spacious recreational room. Artesia in Heritage Pointe provides quick access to Calgary and all essential amenities, including shopping, dining, South Health Campus, and recreational facilities. Residents enjoy various community amenities right at their doorstep, such as a playground, tennis court, picnic area, and walking/biking paths. Plus, there's a quick escape to the Rocky Mountains via nearby Stony Trail. It's impossible to describe this beautiful home in words. Call your favourite real estate agent to book a private viewing and appreciate this property's features. (id:1945)
powered by

Property Details
- Cooling: Central air conditioning
- Heating: Forced air, Natural gas
- Stories: 2
- Structure Type: House
- Exterior Features: Stone, Stucco
- Foundation Details: Poured Concrete
- Construction Materials: Wood frame
Interior Features
- Basement: Finished, Full, Walk out
- Flooring: Hardwood, Ceramic Tile
- Appliances: Washer, Refrigerator, Range - Gas, Dishwasher, Oven, Dryer, Microwave, Hood Fan, Water Heater - Tankless
- Living Area: 4659
- Bedrooms Total: 7
- Fireplaces Total: 1
- Bathrooms Partial: 2
- Above Grade Finished Area: 4659
- Above Grade Finished Area Units: square feet
Exterior & Lot Features
- View: View
- Lot Features: Cul-de-sac, See remarks, Other, Elevator, PVC window, No neighbours behind, No Animal Home, No Smoking Home
- Water Source: See Remarks
- Lot Size Units: square meters
- Parking Total: 9
- Parking Features: Attached Garage, Attached Garage, Attached Garage, Attached Garage, Garage
- Building Features: Other
- Lot Size Dimensions: 881.08
Location & Community
- Common Interest: Freehold
- Community Features: Golf Course Development
Utilities & Systems
- Sewer: Unknown
Tax & Legal Information
- Tax Lot: 32
- Tax Year: 2024
- Tax Block: 4
- Parcel Number: 0038109641
- Tax Annual Amount: 9957
- Zoning Description: RC
Room Dimensions
This listing content provided by REALTOR.ca has
been licensed by REALTOR®
members of The Canadian Real Estate Association
members of The Canadian Real Estate Association


















