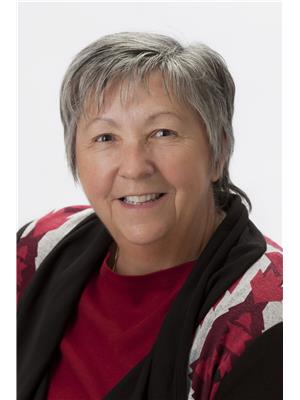106 Keats Drive, Woodstock
- Bedrooms: 3
- Bathrooms: 2
- Living area: 1147 square feet
- Type: Residential
- Added: 42 days ago
- Updated: 2 days ago
- Last Checked: 50 minutes ago
Welcome to 106 Keats Dr. This semi detached is fully renovated and move in ready! The main floor offers plenty of entertainment space, new kitchen with stainless steel appliances to the chef’s delight, and a half bath to cater to guests. Extend your entertainment space to the basement rec room, which also offers plenty of storage. Upstairs, you will find 3 well sized bedrooms and a new 4 piece bathroom. Outside, you can relax on the new deck in the quiet yard with no rear neighbors or work on a new project in the detached 12’ x22’ fully insulated garage. This property is optimally located on a quiet street and backing onto a nature preserve - Brick Ponds Trail. Be sure to ask your Realtor for the full list of upgrades! (id:1945)
powered by

Property DetailsKey information about 106 Keats Drive
- Cooling: Central air conditioning
- Heating: Hot water radiator heat, Forced air
- Stories: 2
- Year Built: 1974
- Structure Type: House
- Exterior Features: Brick, Aluminum siding
- Architectural Style: 2 Level
Interior FeaturesDiscover the interior design and amenities
- Basement: Partially finished, Full
- Appliances: Washer, Refrigerator, Water softener, Dishwasher, Stove, Dryer
- Living Area: 1147
- Bedrooms Total: 3
- Bathrooms Partial: 1
- Above Grade Finished Area: 1147
- Above Grade Finished Area Units: square feet
- Above Grade Finished Area Source: Other
Exterior & Lot FeaturesLearn about the exterior and lot specifics of 106 Keats Drive
- Water Source: Municipal water
- Parking Total: 4
- Parking Features: Detached Garage
Location & CommunityUnderstand the neighborhood and community
- Directions: Springbank Dr, West on Alice Street, Right onto Keats Dr, Property on the left.
- Common Interest: Freehold
- Subdivision Name: Woodstock - South
Utilities & SystemsReview utilities and system installations
- Sewer: Municipal sewage system
Tax & Legal InformationGet tax and legal details applicable to 106 Keats Drive
- Tax Annual Amount: 2890.55
- Zoning Description: R2
Room Dimensions

This listing content provided by REALTOR.ca
has
been licensed by REALTOR®
members of The Canadian Real Estate Association
members of The Canadian Real Estate Association
Nearby Listings Stat
Active listings
57
Min Price
$350,000
Max Price
$779,900
Avg Price
$540,877
Days on Market
56 days
Sold listings
37
Min Sold Price
$370,000
Max Sold Price
$799,900
Avg Sold Price
$546,500
Days until Sold
46 days
Nearby Places
Additional Information about 106 Keats Drive






















































