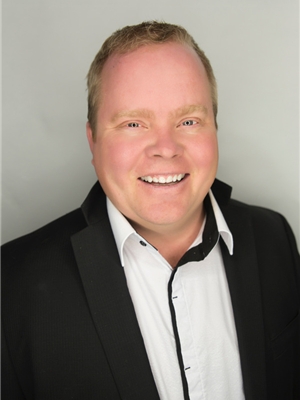1743 47 Avenue Sw, Calgary
- Bedrooms: 5
- Bathrooms: 5
- Living area: 3381 square feet
- Type: Residential
Source: Public Records
Note: This property is not currently for sale or for rent on Ovlix.
We have found 6 Houses that closely match the specifications of the property located at 1743 47 Avenue Sw with distances ranging from 2 to 10 kilometers away. The prices for these similar properties vary between 1,675,000 and 2,550,000.
Nearby Listings Stat
Active listings
22
Min Price
$1,149,900
Max Price
$4,975,000
Avg Price
$2,111,114
Days on Market
50 days
Sold listings
8
Min Sold Price
$999,000
Max Sold Price
$3,299,999
Avg Sold Price
$2,070,860
Days until Sold
118 days
Property Details
- Cooling: Fully air conditioned
- Heating: In Floor Heating, Natural gas, Central heating, Other
- Stories: 2
- Year Built: 2009
- Structure Type: House
- Exterior Features: Concrete, Stone, Stucco
- Foundation Details: Poured Concrete
- Construction Materials: Poured concrete, Wood frame
Interior Features
- Basement: Finished, Full
- Flooring: Tile, Hardwood
- Appliances: Refrigerator, Range - Gas, Oven, Microwave, Hood Fan, Washer/Dryer Stack-Up
- Living Area: 3381
- Bedrooms Total: 5
- Fireplaces Total: 1
- Bathrooms Partial: 1
- Above Grade Finished Area: 3381
- Above Grade Finished Area Units: square feet
Exterior & Lot Features
- Lot Features: Treed, Back lane, Level, Gas BBQ Hookup, VisitAble
- Lot Size Units: square feet
- Parking Total: 5
- Parking Features: Detached Garage, Garage, Street, Oversize, Heated Garage
- Lot Size Dimensions: 6113.90
Location & Community
- Common Interest: Freehold
- Street Dir Suffix: Southwest
- Subdivision Name: Altadore
Tax & Legal Information
- Tax Lot: 27,28
- Tax Year: 2024
- Tax Block: 6
- Parcel Number: 0019082841
- Tax Annual Amount: 13101
- Zoning Description: R-CG
Additional Features
- Security Features: Alarm system, Smoke Detectors
Experience timeless comfort in this inviting 5-bedroom, 4.5-bathroom family home, perfectly situated in the heart of Altadore. This residence offers 4,700 square feet of spacious living on a 50' x 120' lot, complete with a heated detached triple-car garage. This home is the perfect sanctuary for families of all sizes. Quality is at the heart of this home, featuring hardwood floors on the main and upper levels, built-in cabinetry throughout, high-end appliances, updated mechanical systems, radiant heating, and equipped with Control4 AV which offers a unified smart home system to automate and control your audio, climate control, security, and lighting control in the main living spaces. The main level offers a spacious open concept living area, perfect for entertaining and everyday family life. Flooded with natural light, the interior exudes a warm and inviting atmosphere. Enjoy cooking in the large open-concept kitchen, featuring high-end appliances and generous counter space, seamlessly connecting to the living and dining areas. This open-concept floor plan takes full advantage of the square footage of this home. The large mudroom off the kitchen is completed with a stacked washer and dryer along with lots of built in storage for all your family’s needs. Additionally, the home includes a versatile extra bedroom situated on the main floor, offering space for an in-law suite, kids’ playroom, additional office, or any space that fits your family’s needs.The upper level hosts the expansive primary retreat, complete with a vaulted ceiling, a steam shower, and a large walk-in closet. This level also includes three additional bedrooms along with a laundry room equipped with a high-end washing machine and dryer. The family fun continues in the basement, which features a media room with built-ins, in-home gym, wet bar, and a large secondary bedroom. Step out onto your south-facing covered patio, where a beautifully landscaped backyard awaits—a true private oasis for relaxation and outdoor activities. Located on a quiet street lined with mature trees, this home is close to excellent schools like Altadore School, Masters Academy, and Lycée Louis Pasteur. It's also just a short walk to outdoor spots like River Park, Glenmore Athletic Park, and Aforza Tennis Club. Easy access to Marda Loop offers a range of shopping and dining options, alongside local favorites such as Monogram Coffee Shop. (id:1945)











