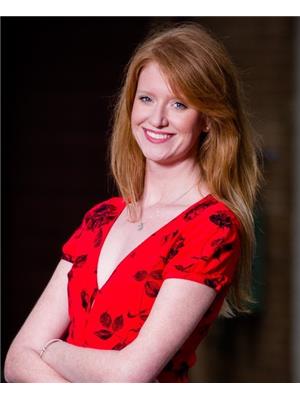420 1808 St Clair Avenue W, Toronto Weston Pellam Park
- Bedrooms: 2
- Bathrooms: 2
- Type: Apartment
- Added: 47 days ago
- Updated: 1 days ago
- Last Checked: 4 hours ago
Discover your next home in this stylish and move-in-ready 2-bedroom, 2-bathroom condo, complete with parking. The modern design and open-concept layout, enhanced by floor-to-ceiling windows and soaring 9' ceilings, create a bright and inviting atmosphere. Step into the sleek kitchen, boasting a center island, stainless steel appliances, and a seamless view into the living/dining are a perfect for entertaining. The living room opens onto a generous balcony, offering the ideal spot for relaxing or outdoor dining. Both bedrooms are designed with comfort and convenience in mind. The primary bedroom includes ample closet space, a luxurious 3-piece ensuite with a glass-enclosed shower, and a second walkout to the balcony. The second bedroom features a large closet and stylish glass sliding doors. This unit also offers a full 4-piece bathroom, perfect for unwinding with a deep soaking tub. Additional features include in-unit laundry, plentiful storage, and access to amazing building amenities like a party/recreation room, a fully equipped gym, a secure urban garage with bike storage, and a beautifully landscaped courtyard complete with BBQs and al fresco dining spaces. Internet service is also available, ensuring all your modern needs are met. Don't miss your chance to live the vibrant Toronto lifestyle at Reunion Crossing Condos on St. Clair Ave W!
Property Details
- Cooling: Central air conditioning
- Heating: Forced air, Natural gas
- Structure Type: Apartment
- Exterior Features: Concrete
Interior Features
- Bedrooms Total: 2
Exterior & Lot Features
- Lot Features: Balcony
- Parking Total: 1
- Parking Features: Underground
- Building Features: Exercise Centre, Party Room, Security/Concierge
Location & Community
- Directions: St Clair Ave W/Old Weston Rd
- Common Interest: Condo/Strata
- Street Dir Suffix: West
- Community Features: Community Centre, Pet Restrictions
Property Management & Association
- Association Name: First Service Residential
Business & Leasing Information
- Total Actual Rent: 2650
- Lease Amount Frequency: Monthly
This listing content provided by REALTOR.ca has
been licensed by REALTOR®
members of The Canadian Real Estate Association
members of The Canadian Real Estate Association















