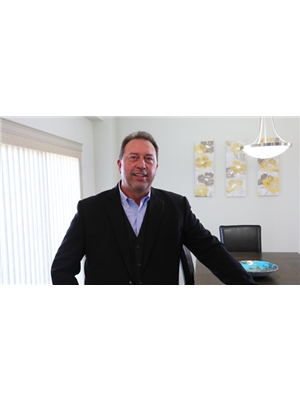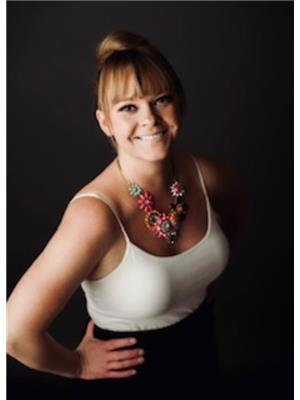37 Redstone Circle Ne, Calgary
- Bedrooms: 3
- Bathrooms: 3
- Living area: 1482.08 square feet
- Type: Townhouse
- Added: 13 days ago
- Updated: 12 days ago
- Last Checked: 12 hours ago
END UNIT TOWNHOUSE | 3 BEDS, 2+1 BATHS | DOUBLE OVERSIZED TANDEM GARAGE | BACK TO GREEN SPACE | Welcome to your new home at 37 Redstone Circle NE Calgary. The cozy 3-storey townhome boast a spacious living space of nearly 1,500 sqft with 3 bedrooms and 2.5 bathrooms. The OVERSIZED TANDEM attached garage with 37 feet depth can easily fit 2 cars in garage and still have lot of room for storage. The 1st floor is full of natural light thanks to the open layout plan, connecting the living room with kitchen and dining. Counter top and kitchen island are made of granite adding luxury and value to your living space. A half-bathroom is on this floor for your family and guest's convenience. Up to the 2nd floor, there are 3 bedrooms, with 1 master bedroom and 3pc ensuite for your privacy and comfort. The master bedroom also has a big window with a view to the green space, imaging waking up every morning in this tranquility. The other two bedrooms are of good-sized and enough closet for your clothing. A newer set of washer and dryer are located on this floor convenient for doing laundry. Located in a very well-managed complex, let assured your outside environment are in good hands. The END UNIT Townhouse gives you more privacy and space. Within only 1.5km, you will find anything you may need: restaurant, convenient store, medical clinic, hair salon, day care, you name it. The Redstone View Lake is only 750m away suitable for a walk everyday. Don't miss the chance owning this beautiful house in this friendly community. Call your favorite Realtor and make it home ! (id:1945)
powered by

Property DetailsKey information about 37 Redstone Circle Ne
- Cooling: None
- Heating: Forced air
- Stories: 3
- Year Built: 2014
- Structure Type: Row / Townhouse
- Exterior Features: Vinyl siding
- Foundation Details: Poured Concrete
- Construction Materials: Wood frame
Interior FeaturesDiscover the interior design and amenities
- Basement: None
- Flooring: Laminate, Ceramic Tile
- Appliances: Washer, Refrigerator, Dishwasher, Stove, Dryer
- Living Area: 1482.08
- Bedrooms Total: 3
- Bathrooms Partial: 1
- Above Grade Finished Area: 1482.08
- Above Grade Finished Area Units: square feet
Exterior & Lot FeaturesLearn about the exterior and lot specifics of 37 Redstone Circle Ne
- Lot Features: Other
- Lot Size Units: square feet
- Parking Total: 2
- Parking Features: Attached Garage
- Lot Size Dimensions: 91.00
Location & CommunityUnderstand the neighborhood and community
- Common Interest: Condo/Strata
- Street Dir Suffix: Northeast
- Subdivision Name: Redstone
- Community Features: Pets Allowed With Restrictions
Property Management & AssociationFind out management and association details
- Association Fee: 357
- Association Fee Includes: Common Area Maintenance, Property Management, Insurance, Reserve Fund Contributions
Tax & Legal InformationGet tax and legal details applicable to 37 Redstone Circle Ne
- Tax Year: 2024
- Parcel Number: 0036107754
- Tax Annual Amount: 2503
- Zoning Description: M-G
Room Dimensions
| Type | Level | Dimensions |
| 2pc Bathroom | Main level | 5.50 Ft x 3.33 Ft |
| 3pc Bathroom | Second level | 4.92 Ft x 7.75 Ft |
| 4pc Bathroom | Second level | 8.50 Ft x 7.75 Ft |
| Bedroom | Second level | 9.50 Ft x 8.42 Ft |
| Bedroom | Second level | 10.58 Ft x 8.42 Ft |
| Primary Bedroom | Second level | 12.33 Ft x 12.75 Ft |

This listing content provided by REALTOR.ca
has
been licensed by REALTOR®
members of The Canadian Real Estate Association
members of The Canadian Real Estate Association
Nearby Listings Stat
Active listings
52
Min Price
$398,999
Max Price
$869,900
Avg Price
$563,300
Days on Market
39 days
Sold listings
47
Min Sold Price
$384,900
Max Sold Price
$853,900
Avg Sold Price
$558,875
Days until Sold
54 days

















