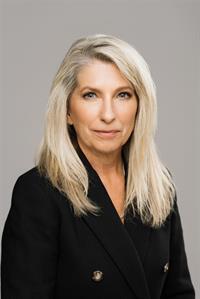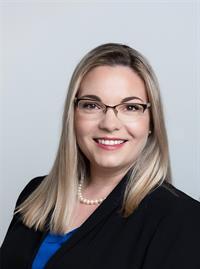17 2600 Ferguson Rd, Central Saanich
- Bedrooms: 2
- Bathrooms: 2
- Living area: 1990 square feet
- Type: Townhouse
- Added: 14 days ago
- Updated: 4 days ago
- Last Checked: 20 hours ago
Resort style living on the ocean at popular Waters Edge right on beautiful Saanichton Bay.This home is located in an enclave of townhomes within the complex right on the ocean.Nothing to do here but move in and enjoy the many upgrades made to this home.Plenty of room here with mainfloor living possible including a jetted therapy shower in the bathroom. You will love the modern kitchen,attrative built in electric fireplace and enclosed sunroom.Owners have put in a lovely patio as well.Upstairs there is an enourmous primary suite with ensuite and balcony, and a large bonus room for your extra hobbies.The clubhouse offers a vast array of amenities including indoor pool,hot tub,sauna,gym,library, and guest suites.Arrange for a private party or enjoy the many events offered here.Pets permitted,oversized single car garage with storage, plus an extra parking spot.Located close to bus service and a short drive to Saanichton and Sidney amenities. Easy access to B.C. Ferries or the airport when your guests want to join you. 55+ community, this lifestyle awaits! Call me now for an appointment. (id:1945)
powered by

Property Details
- Cooling: None
- Heating: Baseboard heaters, Electric
- Year Built: 1986
- Structure Type: Row / Townhouse
Interior Features
- Living Area: 1990
- Bedrooms Total: 2
- Fireplaces Total: 1
- Above Grade Finished Area: 1486
- Above Grade Finished Area Units: square feet
Exterior & Lot Features
- View: Ocean view
- Lot Features: Central location, Level lot, Park setting, Private setting, Wooded area, Other, Rectangular, Marine Oriented, Gated community
- Lot Size Units: square feet
- Parking Total: 2
- Lot Size Dimensions: 1307
- Waterfront Features: Waterfront on ocean
Location & Community
- Common Interest: Condo/Strata
- Community Features: Pets Allowed With Restrictions, Age Restrictions
Property Management & Association
- Association Fee: 564.43
- Association Name: Proline
Business & Leasing Information
- Lease Amount Frequency: Monthly
Tax & Legal Information
- Zoning: Multi-Family
- Parcel Number: 005-084-261
- Tax Annual Amount: 3169
- Zoning Description: Multi
Room Dimensions
This listing content provided by REALTOR.ca has
been licensed by REALTOR®
members of The Canadian Real Estate Association
members of The Canadian Real Estate Association

















