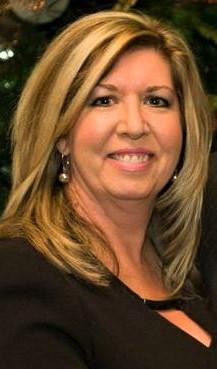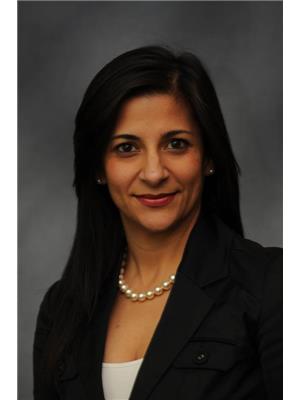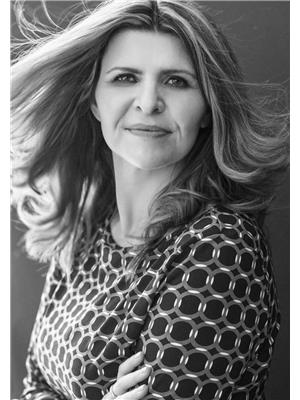103 431 1 Avenue Ne, Calgary
- Bedrooms: 2
- Bathrooms: 1
- Living area: 701 square feet
- Type: Apartment
- Added: 24 hours ago
- Updated: 23 hours ago
- Last Checked: 6 hours ago
** New appliances (Fridge, Stove, Range hood and washer/dryer combo) * New paint (walls and cabinets) * Ready to move in. Live walking distance to downtown and River, Great opportunity for an investor or owner to purchase this 2 bedroom condo in quite area but close to restaurants and entertainment at a great price. Very practical floor plan with ample living and dining area, 2 bedrooms and an in-suite laundry with new washer dryer. Unit is perfect size for a small family. Unit is clean and recently painted. (id:1945)
powered by

Property DetailsKey information about 103 431 1 Avenue Ne
Interior FeaturesDiscover the interior design and amenities
Exterior & Lot FeaturesLearn about the exterior and lot specifics of 103 431 1 Avenue Ne
Location & CommunityUnderstand the neighborhood and community
Property Management & AssociationFind out management and association details
Tax & Legal InformationGet tax and legal details applicable to 103 431 1 Avenue Ne
Room Dimensions

This listing content provided by REALTOR.ca
has
been licensed by REALTOR®
members of The Canadian Real Estate Association
members of The Canadian Real Estate Association
Nearby Listings Stat
Active listings
205
Min Price
$179,900
Max Price
$2,900,000
Avg Price
$351,134
Days on Market
49 days
Sold listings
106
Min Sold Price
$134,900
Max Sold Price
$2,400,000
Avg Sold Price
$345,755
Days until Sold
57 days















