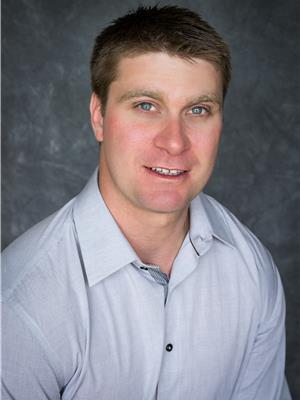35 Main Street, Grand Falls Windsor
- Bedrooms: 3
- Bathrooms: 1
- Living area: 914 square feet
- Type: Residential
- Added: 42 days ago
- Updated: 10 days ago
- Last Checked: 9 hours ago
FIRST TIME ON THE MARKET FOR THIS COZY HOME WHICH IS NOW READY FOR IMMEDIATE OCCUPANCY! Extra deep lot allows for plenty of parking space at rear of home plus a detached shed 18'x25' with a loft area great for storage( potential for a possible home based business). Exterior of home front & rear decks added in recent years; vinyl windows to main floor area; new rear steel door & storm door added in 2023. Interior main floor consists of a large foyer/mudroom area; eat-in kitchen with plenty of birch cabinets, pantry, (fridge & stove included); spacious living room; full 3 piece bathroom; 3 bedrooms. Home heated by electric baseboard heaters & has a 200amp breaker panel; hot water tank replaced in 2021. Partial basement undeveloped & used for storage & laundry area plus has an outside entrance at rear. This home is conveniently located near local shopping area. Don't miss the opportunity to make this property your new family home! (id:1945)
powered by

Property Details
- Heating: Baseboard heaters, Electric
- Stories: 1
- Year Built: 1983
- Structure Type: House
- Exterior Features: Other
- Foundation Details: Block
- Architectural Style: Bungalow
Interior Features
- Flooring: Laminate, Carpeted, Other
- Appliances: Refrigerator, Stove
- Living Area: 914
- Bedrooms Total: 3
Exterior & Lot Features
- Water Source: Municipal water
- Lot Size Dimensions: IRR 54'x140.6'(9,583SF)
Location & Community
- Common Interest: Freehold
Utilities & Systems
- Sewer: Municipal sewage system
Tax & Legal Information
- Tax Annual Amount: 1143
- Zoning Description: Residential
Room Dimensions
This listing content provided by REALTOR.ca has
been licensed by REALTOR®
members of The Canadian Real Estate Association
members of The Canadian Real Estate Association
















