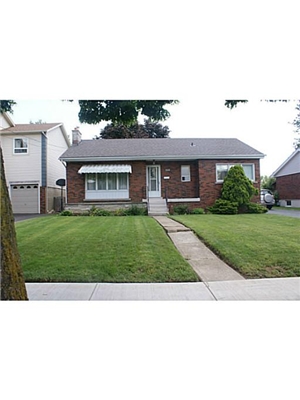156 Country Club Drive, Hamilton
156 Country Club Drive, Hamilton
×

50 Photos






- Bedrooms: 4
- Bathrooms: 4
- Living area: 2435 square feet
- MLS®: h4197732
- Type: Residential
- Added: 12 days ago
Property Details
LOCATION, LOCATION! BACKING ONTO THE GOLF COURSE! INCREDIBLE LOCATION TO MAKE THIS HOME A RARE FIND. ORIGINAL OWNER. SOLID CONSTRUCTION, STONE EXTERIOR, HARDWOOD FLOORS THROUGHOUT. UPDATED WINDOWS, POOL, FURNACE. LARGE LOT, INGROUND POOL, FINISHED BASEMENT. COMPLETE PRIVACY. CENTRE HALL PLAN, 4 BEDROOMS, DEN ON MAIN FLOOR. (id:1945)
Best Mortgage Rates
Property Information
- Sewer: Municipal sewage system
- Cooling: Central air conditioning
- Heating: Forced air, Natural gas
- List AOR: Hamilton-Burlington
- Stories: 2
- Tax Year: 2023
- Basement: Finished, Full
- Directions: URBAN
- Living Area: 2435
- Lot Features: Double width or more driveway
- Photos Count: 50
- Water Source: Municipal water
- Parking Total: 6
- Pool Features: Inground pool
- Bedrooms Total: 4
- Structure Type: House
- Common Interest: Freehold
- Parking Features: Attached Garage
- Tax Annual Amount: 8329
- Bathrooms Partial: 1
- Exterior Features: Brick, Stone, Aluminum siding
- Building Area Total: 2435
- Foundation Details: Block
- Lot Size Dimensions: 80.17 x 130.73
- Architectural Style: 2 Level
Room Dimensions
 |
This listing content provided by REALTOR.ca has
been licensed by REALTOR® members of The Canadian Real Estate Association |
|---|
Nearby Places
Similar Houses Stat in Hamilton
156 Country Club Drive mortgage payment






