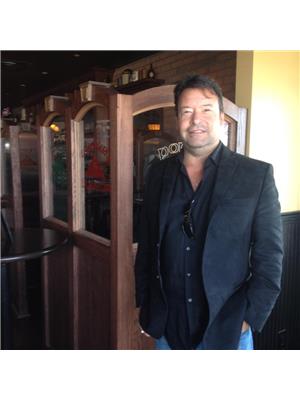16 70 Shady Shores Drive E, Winnipeg
- Bedrooms: 2
- Bathrooms: 1
- Living area: 853 square feet
- Type: Apartment
- Added: 29 days ago
- Updated: 12 days ago
- Last Checked: 12 hours ago
2G//Winnipeg/WOW if you like location and green space this one is for you! It's peaceful and amenities are perfect for a couple or someone starting out! As you enter the building and find out that it's more private than normal with the entrance doors to the unit are spaced out. Once you walk into this open layout with the 2 bedrooms on one side living area on the other side with all other rooms coming into play! The walk in Pantry off the kitchen which has stainless steel fridge, stove, dishwasher and microwave. The utility room with a washer and dryer in suite. Along with the forced air furnace includes the central air conditioning and hot water tank! Large walk in clothes closet with access to the bathroom from the bedroom. There's a large balcony off the living room with access.If you like a dining room it can be set up between the kitchen counter that sits four people. Otherwise it great to move around from area in the open air plan of the condo. There's no disappointment in these condo's.Call your agent and see! (id:1945)
powered by

Property DetailsKey information about 16 70 Shady Shores Drive E
Interior FeaturesDiscover the interior design and amenities
Exterior & Lot FeaturesLearn about the exterior and lot specifics of 16 70 Shady Shores Drive E
Location & CommunityUnderstand the neighborhood and community
Property Management & AssociationFind out management and association details
Utilities & SystemsReview utilities and system installations
Tax & Legal InformationGet tax and legal details applicable to 16 70 Shady Shores Drive E
Room Dimensions

This listing content provided by REALTOR.ca
has
been licensed by REALTOR®
members of The Canadian Real Estate Association
members of The Canadian Real Estate Association
Nearby Listings Stat
Active listings
4
Min Price
$145,000
Max Price
$339,900
Avg Price
$258,675
Days on Market
22 days
Sold listings
5
Min Sold Price
$149,900
Max Sold Price
$371,500
Avg Sold Price
$240,220
Days until Sold
92 days

















