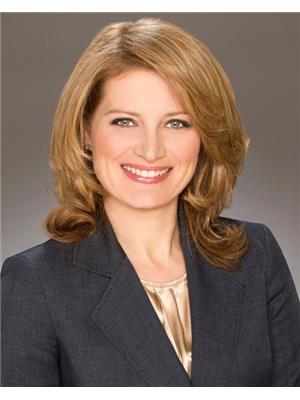7362 Banffshire Court N, Mississauga
- Bedrooms: 3
- Bathrooms: 3
- Type: Residential
- Added: 53 days ago
- Updated: 38 days ago
- Last Checked: 17 hours ago
Beautiful 3 bed 3 bath Gorgeous Detached home nestled in a quiet family safe court in most sought-after Levi Creek neighborhood! Open concept main floor w/sunken living room fireplace & California shutters with top to bottom Hardwood. Modern Beautiful kitchen w/granite counters stainless-steel appl & walkout to a charming pvt backyard. Finished basement w/hardwood pot lights above ground windows finished laundry & cold room w/plenty of storage. Double garage & driveway w/no sidewalk. Totall 2,550 sqft of living space. Walking distance to esteemed English/French elementary schools parks & trails. Minutes to Meadowvale GO station and Community Centres.
powered by

Property DetailsKey information about 7362 Banffshire Court N
Interior FeaturesDiscover the interior design and amenities
Exterior & Lot FeaturesLearn about the exterior and lot specifics of 7362 Banffshire Court N
Location & CommunityUnderstand the neighborhood and community
Utilities & SystemsReview utilities and system installations
Tax & Legal InformationGet tax and legal details applicable to 7362 Banffshire Court N
Room Dimensions

This listing content provided by REALTOR.ca
has
been licensed by REALTOR®
members of The Canadian Real Estate Association
members of The Canadian Real Estate Association
Nearby Listings Stat
Active listings
13
Min Price
$799,900
Max Price
$2,499,900
Avg Price
$1,197,038
Days on Market
25 days
Sold listings
4
Min Sold Price
$699,900
Max Sold Price
$1,099,000
Avg Sold Price
$891,725
Days until Sold
21 days
Nearby Places
Additional Information about 7362 Banffshire Court N














