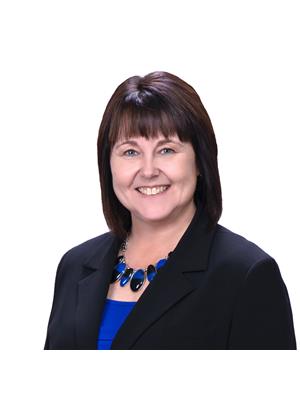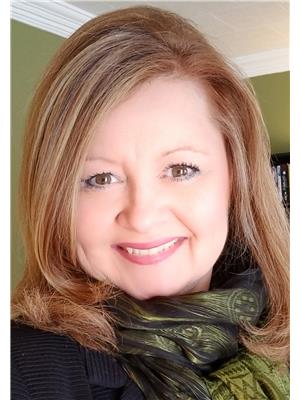143 Hamlyn Road, St Johns
- Bedrooms: 3
- Bathrooms: 3
- Living area: 1550 square feet
- Type: Residential
- Added: 9 days ago
- Updated: 1 days ago
- Last Checked: 14 hours ago
143 Hamlyn Road is the perfect location to end your house hunt and ticks all the boxes. This charming semi-detached home has parking for 2, drive-in backyard access and a freshly modern paint palette throughout. This home invites you up the fresh steps and patio and into the porch and with coveted coat closet separated from the main living area with a French door. Natural light is abound both in the living room space with bay window and the substantial kitchen/dining room combination with walkout back patio. Comfy newly carpeted stairs lead to the second floor where you have the primary bedroom with bay window and ensuite; main washroom and 2 spare bedrooms. With new laminate staircase down to the basement you can enjoy your evenings in the recreation room or perhaps workout in the gym or make it a craft/hobby space and yes there is a half bathroom down there too. The location is also stellar only a stones throw from medical professionals, shopping, schools and daycares. Important to note, the shingles, siding, windows and doors were replaced approximately 7 years ago; shed constructed, all copper plumbing replaced to pex, and ensuite shower added approximately 10 years ago. (id:1945)
powered by

Property Details
- Heating: Baseboard heaters, Electric
- Stories: 2
- Year Built: 1995
- Structure Type: House
- Exterior Features: Vinyl siding
- Foundation Details: Poured Concrete
- Architectural Style: 2 Level
Interior Features
- Flooring: Hardwood, Laminate, Carpeted, Other
- Appliances: Washer, Refrigerator, Dishwasher, Stove, Dryer, Microwave
- Living Area: 1550
- Bedrooms Total: 3
- Bathrooms Partial: 1
Exterior & Lot Features
- Water Source: Municipal water
- Lot Size Dimensions: 9.374m x 30.0m x 9.380m x 29.987m
Location & Community
- Common Interest: Freehold
Utilities & Systems
- Sewer: Municipal sewage system
Tax & Legal Information
- Tax Year: 2024
- Tax Annual Amount: 1660
- Zoning Description: residential
Room Dimensions

This listing content provided by REALTOR.ca has
been licensed by REALTOR®
members of The Canadian Real Estate Association
members of The Canadian Real Estate Association













