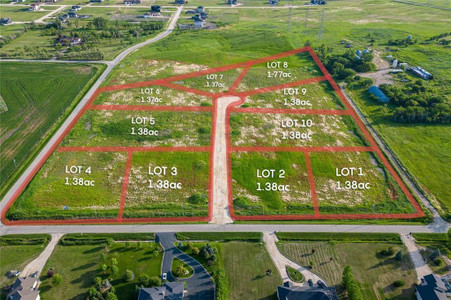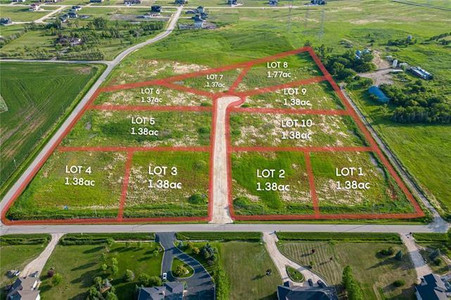2652 Sperring Avenue, East St Paul
- Living area: 2710 square feet
- Type: Lots and Land
- Added: 278 days ago
- Updated: 2 days ago
- Last Checked: 6 hours ago
3P//East St Paul/Prime opportunity to build your dream home in the highly sought-after area of East St. Paul! This spacious lot offers the perfect canvas to create a home tailored to your unique style and needs.Choose your own builder or take advantage of the expertise of K&S Custom Homes, known for their quality craftsmanship and attention to detail. This lot is situated in a serene neighborhood, surrounded by upscale homes, close to schools, parks, and all amenities.Don't miss out on this rare chance to make your dream home a reality! (id:1945)
Property DetailsKey information about 2652 Sperring Avenue
Exterior & Lot FeaturesLearn about the exterior and lot specifics of 2652 Sperring Avenue
Location & CommunityUnderstand the neighborhood and community
Utilities & SystemsReview utilities and system installations
Tax & Legal InformationGet tax and legal details applicable to 2652 Sperring Avenue

This listing content provided by REALTOR.ca
has
been licensed by REALTOR®
members of The Canadian Real Estate Association
members of The Canadian Real Estate Association
Nearby Listings Stat
Active listings
12
Min Price
$196,245
Max Price
$1,190,000
Avg Price
$729,549
Days on Market
76 days
Sold listings
2
Min Sold Price
$329,900
Max Sold Price
$529,900
Avg Sold Price
$429,900
Days until Sold
36 days










