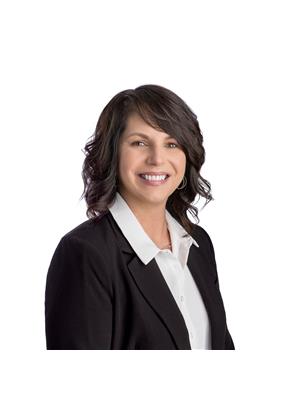2 0 Lake Egmont Road, Lake Egmont
- Bedrooms: 3
- Bathrooms: 3
- Living area: 1792 square feet
- Type: Residential
- Added: 601 days ago
- Updated: 9 days ago
- Last Checked: 2 hours ago
Rebecca plan by Marchand Homes. Quiet living on a large lot with privacy, 3 bedrooms, 2 full baths and 1 powder room with an open concept living, dining and kitchen area. 25 minutes to amenities in Elmsdale. (id:1945)
powered by

Show More Details and Features
Property DetailsKey information about 2 0 Lake Egmont Road
Interior FeaturesDiscover the interior design and amenities
Exterior & Lot FeaturesLearn about the exterior and lot specifics of 2 0 Lake Egmont Road
Location & CommunityUnderstand the neighborhood and community
Utilities & SystemsReview utilities and system installations
Tax & Legal InformationGet tax and legal details applicable to 2 0 Lake Egmont Road
Room Dimensions

This listing content provided by REALTOR.ca has
been licensed by REALTOR®
members of The Canadian Real Estate Association
members of The Canadian Real Estate Association
Nearby Listings Stat
Nearby Places
Additional Information about 2 0 Lake Egmont Road













