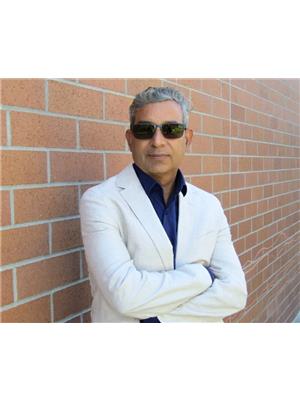406 1705 Martin Drive, Surrey
- Bedrooms: 2
- Bathrooms: 2
- Living area: 1172 square feet
- Type: Apartment
- Added: 51 days ago
- Updated: 21 hours ago
- Last Checked: 14 hours ago
Built by Bosa Development. Concrete construction includes 5 buildings surrounding club house. Proactive strata: 2024 boilers replaced in all 5 buildings. Plans underway to provide better water drainage off sundecks, replace windows, sliding doors and roofs. Sunny 1,172 sq. ft. north/west top floor corner plan, located at the back of complex overlooks green parkland. 3 sundecks, 9' ceilings, living room updated wide plank flooring, gas fireplace, modern stone surround, kitchen & bath all white cabinets & quartz counter tops. Ensuite primary walk in jacuzzi tub with shower. 2nd bedroom cheater ensuite, seamless shower. Clubhouse meeting room, gym, workshop and wine making room. Located cross from Semiahmoo Mall. 55+ age restriction 1 owner, spouse may be younger. Quick possession possible. (id:1945)
powered by

Property DetailsKey information about 406 1705 Martin Drive
- Heating: Electric, Natural gas
- Stories: 4
- Year Built: 1996
- Structure Type: Apartment
- Architectural Style: Other, Penthouse
Interior FeaturesDiscover the interior design and amenities
- Basement: None
- Appliances: Washer, Refrigerator, Dishwasher, Stove, Dryer, Garage door opener
- Living Area: 1172
- Bedrooms Total: 2
- Fireplaces Total: 1
Exterior & Lot FeaturesLearn about the exterior and lot specifics of 406 1705 Martin Drive
- View: View
- Water Source: Municipal water
- Parking Total: 1
- Parking Features: Underground
- Building Features: Storage - Locker, Laundry - In Suite, Clubhouse
Location & CommunityUnderstand the neighborhood and community
- Common Interest: Condo/Strata
- Community Features: Pets not Allowed, Age Restrictions
Property Management & AssociationFind out management and association details
- Association Fee: 601.23
Utilities & SystemsReview utilities and system installations
- Sewer: Storm sewer
- Utilities: Natural Gas, Electricity
Tax & Legal InformationGet tax and legal details applicable to 406 1705 Martin Drive
- Tax Year: 2023
- Tax Annual Amount: 2658.76

This listing content provided by REALTOR.ca
has
been licensed by REALTOR®
members of The Canadian Real Estate Association
members of The Canadian Real Estate Association
Nearby Listings Stat
Active listings
96
Min Price
$278,500
Max Price
$1,899,900
Avg Price
$891,047
Days on Market
63 days
Sold listings
33
Min Sold Price
$355,000
Max Sold Price
$1,599,000
Avg Sold Price
$802,685
Days until Sold
55 days




















































