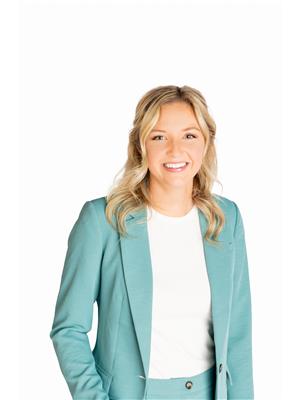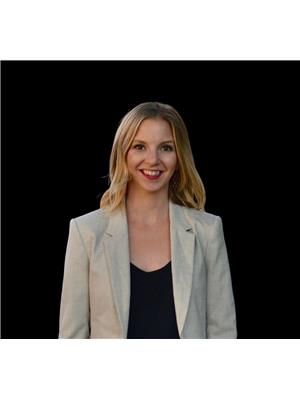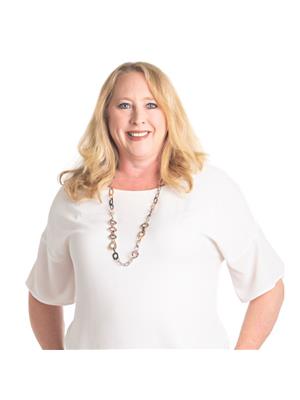5 Edith Avenue, Saint John
- Bedrooms: 5
- Bathrooms: 2
- Living area: 1943 square feet
- Type: Residential
- Added: 4 days ago
- Updated: 1 days ago
- Last Checked: 22 hours ago
5 Edith Avenue East Saint John is your chance to turn potential into reality. This two-level, five-bedroom, one-and-a-half-bathroom home is a canvas ready for your vision to transform it into exactly what you want. The location is ideal for those looking for convenience without the hustle. Schools, NBCC, McAllister mall and all essentials are just minutes away. Groceries are close by at the Superstore, and a small, friendly convenience store is right around the corner. Plus, youre on the bus route, making commutes a breeze. East Saint John offers a real community feel. Friendly neighbors, and yes, even a sweet orange-and-white cat from next door, add to the charm of the neighborhood. Youll have all the essentials nearby: car wash, banking, dining spots, and the Fire Department just around the corner. For some outdoor fun, theres a ball field and dog park nearbyperfect for family time or letting the dog run free. Selling as is, where is, this home is waiting for someone ready to roll up their sleeves and make it shine. If youve been searching for a real potential and a location that offers both convenience and charm, 5 Edith Avenue is it. Dont miss out on this opportunity to make 5 Edith Avenue your own. With a bit of work, this house could become your dream home in a fantastic location. Book your showing today and see the potential for yourselfbuy it now before its gone! (id:1945)
powered by

Property DetailsKey information about 5 Edith Avenue
- Heating: Baseboard heaters
- Structure Type: House
- Exterior Features: Vinyl
- Foundation Details: Concrete
- Architectural Style: 2 Level
- Address: 5 Edith Avenue
- City: East Saint John
- Bedrooms: 5
- Bathrooms: 1.5
- Levels: 2
- Condition: Selling as is, where is
Interior FeaturesDiscover the interior design and amenities
- Flooring: Laminate, Carpeted, Linoleum, Wood
- Living Area: 1943
- Bedrooms Total: 5
- Bathrooms Partial: 1
- Above Grade Finished Area: 1943
- Above Grade Finished Area Units: square feet
- Potential: Canvas ready for vision and transformation
Exterior & Lot FeaturesLearn about the exterior and lot specifics of 5 Edith Avenue
- Lot Features: Level lot, Balcony/Deck/Patio
- Water Source: Municipal water
- Lot Size Units: square feet
- Lot Size Dimensions: 4994.45
- Outdoor Spaces: Ball field, Dog park
- Community Feel: Friendly neighborhood with friendly neighbors
Location & CommunityUnderstand the neighborhood and community
- Convenience: Minutes away from schools, NBCC, McAllister mall, Superstore
- Transport: On the bus route
- Nearby Amenities: Car wash, Banking, Dining spots, Fire Department
- Friendly Neighbors: Including a sweet orange-and-white cat from next door
Utilities & SystemsReview utilities and system installations
- Sewer: Municipal sewage system
Tax & Legal InformationGet tax and legal details applicable to 5 Edith Avenue
- Parcel Number: 00343756
- Tax Annual Amount: 1906.48
Additional FeaturesExplore extra features and benefits
- Showing Availability: Book your showing today
- Offers Due: Monday November 25th at 9AM
Room Dimensions

This listing content provided by REALTOR.ca
has
been licensed by REALTOR®
members of The Canadian Real Estate Association
members of The Canadian Real Estate Association
Nearby Listings Stat
Active listings
5
Min Price
$139,900
Max Price
$435,000
Avg Price
$273,980
Days on Market
52 days
Sold listings
7
Min Sold Price
$219,999
Max Sold Price
$359,900
Avg Sold Price
$283,257
Days until Sold
19 days
Nearby Places
Additional Information about 5 Edith Avenue










































