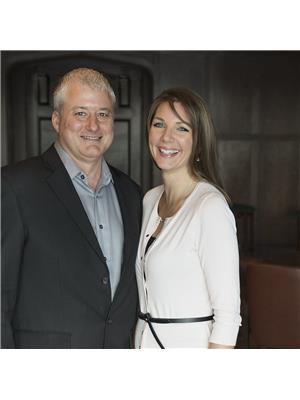C 49 Eric Street, Winnipeg
- Bedrooms: 3
- Bathrooms: 3
- Living area: 1146 square feet
- Type: Townhouse
Source: Public Records
Note: This property is not currently for sale or for rent on Ovlix.
We have found 6 Townhomes that closely match the specifications of the property located at C 49 Eric Street with distances ranging from 2 to 9 kilometers away. The prices for these similar properties vary between 179,900 and 369,000.
Nearby Listings Stat
Active listings
13
Min Price
$389,900
Max Price
$999,900
Avg Price
$581,154
Days on Market
153 days
Sold listings
7
Min Sold Price
$249,900
Max Sold Price
$619,000
Avg Sold Price
$451,200
Days until Sold
31 days
Property Details
- Cooling: Central air conditioning
- Heating: Forced air, Natural gas
- Stories: 2
- Year Built: 1982
- Structure Type: Row / Townhouse
Interior Features
- Flooring: Vinyl, Wall-to-wall carpet
- Appliances: Washer, Refrigerator, Dishwasher, Stove, Dryer, Microwave, Freezer, Microwave Built-in
- Living Area: 1146
- Bedrooms Total: 3
- Fireplaces Total: 1
- Bathrooms Partial: 2
- Fireplace Features: Other - See remarks
Exterior & Lot Features
- Lot Features: Low maintenance yard, No Smoking Home
- Water Source: Municipal water
- Parking Features: Other
- Lot Size Dimensions: 0 x 0
Location & Community
- Common Interest: Condo/Strata
Property Management & Association
- Association Fee: 380
- Association Name: Genesis Property Management - 204 619 2295
- Association Fee Includes: Common Area Maintenance, Landscaping, Property Management, Insurance, Parking, Reserve Fund Contributions
Utilities & Systems
- Sewer: Municipal sewage system
Tax & Legal Information
- Tax Year: 2024
- Tax Annual Amount: 2444.02
2D//Winnipeg/Offers as received. *Showing week days from 10.00am and 2.00pm* Please give 24 hour notice for showings. *Wknd by appt only*. Welcome to this lovely 3-bedroom condo, just minutes from St. Vital Mall. As you step inside, you're welcomed by the bright and open kitchen, which offers plenty of cabinet space and a huge window. From the kitchen, the space flows into the dining area, adjacent to the dining area is the inviting living room, featuring a cozy fireplace that adds charm to the space. A convenient half bath is tucked away on the main floor, perfect for guests. Upstairs, you'll find three bedrooms, the master featuring an ensuite, and a full bathroom to serve the upper level rooms. The finished basement offers even more living space, ideal for a rec room, home office, or gym. Step outside to the fully fenced backyard, where you'll find a lovely deck perfect for summer BBQs or relaxing in privacy. Plus, with a new air conditioning unit installed in 2024. (id:1945)










