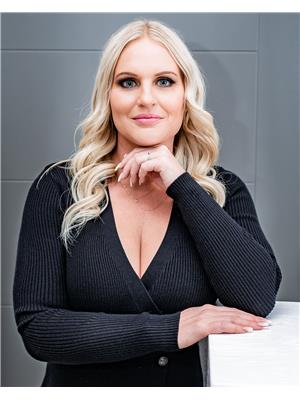114 Lakeview Street Unit 101, Penticton
- Bedrooms: 2
- Bathrooms: 3
- Living area: 1312 square feet
- Type: Townhouse
- Added: 61 days ago
- Updated: 60 days ago
- Last Checked: 6 hours ago
Welcome to your lovely retreat in beautiful Penticton, British Columbia! Nestled just steps away from the serene waters of Okanagan Lake, this charming residence offers the perfect blend of comfort, luxury, & natural beauty. Step inside to discover a thoughtfully designed layout featuring a comfortable open kitchen/dining area & a nice living space, 2 spacious bedrooms + a den, ideal for a home office, gym, or craft room. Each bedroom is complemented by its own ensuite bathroom, offering privacy and convenience for your guests. Additional features include modern appliances, & a well-maintained exterior that reflects pride of ownership. Short steps from the main living area, a private deck patio awaits, offering a secluded space to unwind and entertain with your friends & visitors. This outdoor retreat is designed to provide both intimacy & relaxation, making it ideal for enjoying our beautiful climate. A highlight of this property is its beautifully landscaped front garden, meticulously curated to create a low-maintenance greenery space for the garden lovers' enjoyment. For those who appreciate convenience, the property includes a garage, providing secure parking & additional storage space. Situated in one of the most sought-after areas of Penticton, this home enjoys unparalleled proximity to Okanagan Lake, allowing you to indulge in lakeside living at its finest while being conveniently close to restaurants, farmers market, movie theatre, & all of downtown amenities. (id:1945)
powered by

Property Details
- Roof: Asphalt shingle, Unknown
- Cooling: Wall unit, Heat Pump
- Heating: Electric
- Stories: 2.5
- Year Built: 2009
- Structure Type: Row / Townhouse
- Exterior Features: Composite Siding
Interior Features
- Appliances: Washer, Refrigerator, Oven - Electric, Cooktop - Electric, Dishwasher, Dryer, Microwave
- Living Area: 1312
- Bedrooms Total: 2
- Bathrooms Partial: 1
Exterior & Lot Features
- View: Mountain view
- Lot Features: Level lot
- Water Source: Municipal water
- Parking Total: 2
- Parking Features: Attached Garage, Other, See Remarks
Location & Community
- Common Interest: Condo/Strata
- Community Features: Pets Allowed, Pets Allowed With Restrictions
Property Management & Association
- Association Fee: 250
- Association Fee Includes: Water, Insurance, Other, See Remarks, Sewer
Utilities & Systems
- Sewer: Municipal sewage system
Tax & Legal Information
- Zoning: Unknown
- Parcel Number: 027-843-866
- Tax Annual Amount: 3450
Additional Features
- Security Features: Security system, Smoke Detector Only
Room Dimensions
This listing content provided by REALTOR.ca has
been licensed by REALTOR®
members of The Canadian Real Estate Association
members of The Canadian Real Estate Association
















