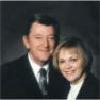1544 Heatherglen Drive, Tecumseh
- Bedrooms: 4
- Bathrooms: 3
- Type: Residential
- Added: 3 days ago
- Updated: 19 hours ago
- Last Checked: 11 hours ago
Located in a highly desirable Tecumseh neighbourhood, this fully renovated 2-story home features 3+1 bedrooms & 3 full bathrooms. Step inside to find a large living room that blends into a welcoming kitchen that opens to a bright eating & formal dining area. Main floor features a full bath. Upstairs you'll find 3 bedrooms including the extremely spacious primary bedroom retreat w/ cathedral ceilings, walk-in closet, & large ensuite bathroom. Also on the upper is 2nd floor laundry. The fully finished basement offers another level of living space that includes a 4th bedroom, rough-in bath, & storage, perfect for a growing family. Outside, a double garage & double drive provides ample parking & storage & the grounds are very well maintained. A short walk from shopping, restaurants, & parks, this home offers both comfort & convenience in a prime Tecumseh location. (id:1945)
powered by

Property Details
- Cooling: Central air conditioning
- Heating: Forced air, Natural gas, Furnace
- Stories: 2
- Year Built: 2002
- Structure Type: House
- Exterior Features: Brick, Aluminum/Vinyl
- Foundation Details: Concrete
- Type: 2-story home
- Bedrooms: 3+1
- Bathrooms: 3 full
- Renovation Status: Fully renovated
Interior Features
- Flooring: Laminate, Ceramic/Porcelain, Cushion/Lino/Vinyl
- Appliances: Washer, Refrigerator, Dishwasher, Stove, Dryer, Microwave
- Bedrooms Total: 4
- Fireplaces Total: 1
- Fireplace Features: Insert, Electric
- Living Room: Large
- Kitchen: Welcoming, opens to eating & formal dining area
- Main Floor Bathroom: Full bath
- Primary Bedroom: Size: Extremely spacious, Ceiling: Cathedral ceilings, Closet: Walk-in closet, Ensuite Bathroom: Large
- Laundry: 2nd floor laundry
- Basement: Status: Fully finished, 4th Bedroom: true, Rough-in Bathroom: true, Storage: true
Exterior & Lot Features
- Lot Features: Double width or more driveway, Concrete Driveway, Finished Driveway, Front Driveway
- Parking Features: Attached Garage, Garage, Inside Entry
- Lot Size Dimensions: 50.2X122.15
- Garage: Double garage
- Driveway: Double drive
- Grounds: Very well maintained
Location & Community
- Common Interest: Freehold
- Neighborhood: Highly desirable Tecumseh neighbourhood
- Proximity: Short walk from shopping, restaurants, & parks
Property Management & Association
- Offers: Property available for registration of offers
- Seller Rights: Reserves the right to accept or reject any and all offers
Tax & Legal Information
- Tax Year: 2024
- Zoning Description: R2
Room Dimensions

This listing content provided by REALTOR.ca has
been licensed by REALTOR®
members of The Canadian Real Estate Association
members of The Canadian Real Estate Association

















