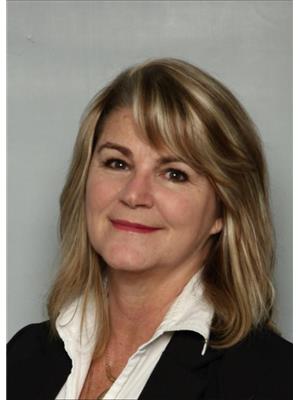21 Aberdare Way Ne, Calgary
- Bedrooms: 5
- Bathrooms: 2
- Living area: 990 square feet
- Type: Residential
- Added: 35 days ago
- Updated: 15 days ago
- Last Checked: 20 hours ago
Discover the Charm of this Renovated Move-In Ready 5 Bedrooms Home with Basement Suite(illegal), Separate Laundry up/down and Double Heated GarageAre you in search of a comfortable and stylish home that offers both convenience and elegance? Look no further! This renovated move-in ready home, complete with three bedrooms on the main floor, a custom kitchen, updated windows, luxury vinyl plank flooring, a separate basement suite(illegal), and a double garage, is the perfect place for you and your family to call home.Located in a desirable neighborhood, this property boasts a spacious and inviting layout, featuring three generously sized bedrooms on the main floor. Each bedroom is complete with ample closet space and large windows, allowing for an abundance of natural light. The master bedroom also features a luxurious finishes providing a perfect space for relaxation and rejuvenation.The heart of this home is the newly renovated custom kitchen. Equipped with modern appliances, stylish custom cabinetry, and beautiful quartz countertops, this kitchen is a true masterpiece. The open-concept layout seamlessly connects the kitchen with the dining and living areas, creating a perfect space for entertaining loved ones.In addition to the beautiful interior, this home also boasts updated vinyl windows throughout, providing both energy efficiency and a contemporary aesthetic. The luxury vinyl plank flooring adds an added touch of sophistication and durability, making this home both beautiful and practical.Moving to the lower level, this home also features a spacious and private basement suite(illegal). This separate entrance suite(illegal) provides two additional bedrooms, a full bathroom, and a cozy living area, perfect for extended family or rental income.One of the many highlights of this home is the oversized double garage. Offering ample storage space as well as convenient access to the main living area, this garage is ideal for those who value organization and c onvenience.With its stunning features and convenient location, this renovated move-in ready home is sure to impress. From the modern and stylish custom kitchen, to the cozy and private basement suite(illegal) every detail of this home has been thoughtfully designed with comfort and elegance in mind. If you're looking for a home that truly has it all, look no further than this beautiful property with double heated garage (id:1945)
powered by

Property Details
- Cooling: None
- Heating: Forced air
- Stories: 1
- Year Built: 1980
- Structure Type: House
- Exterior Features: Stucco
- Foundation Details: Poured Concrete
- Architectural Style: Bungalow
Interior Features
- Basement: Finished, Full, Suite
- Flooring: Vinyl Plank
- Appliances: Refrigerator, Range - Gas, Dishwasher, Stove, Microwave Range Hood Combo, Washer/Dryer Stack-Up
- Living Area: 990
- Bedrooms Total: 5
- Above Grade Finished Area: 990
- Above Grade Finished Area Units: square feet
Exterior & Lot Features
- Lot Features: Back lane, PVC window
- Lot Size Units: square meters
- Parking Total: 5
- Parking Features: Detached Garage, Carport
- Lot Size Dimensions: 323.00
Location & Community
- Common Interest: Freehold
- Street Dir Suffix: Northeast
- Subdivision Name: Abbeydale
Tax & Legal Information
- Tax Lot: 37
- Tax Year: 2024
- Tax Block: 29
- Parcel Number: 0015878168
- Tax Annual Amount: 2746.86
- Zoning Description: r-c2
Room Dimensions
This listing content provided by REALTOR.ca has
been licensed by REALTOR®
members of The Canadian Real Estate Association
members of The Canadian Real Estate Association


















