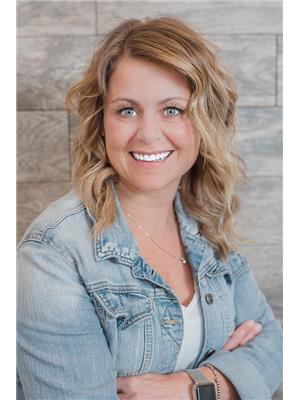17 Creekstone Place Sw, Calgary
- Bedrooms: 5
- Bathrooms: 4
- Living area: 2226 square feet
- Type: Residential
- Added: 15 days ago
- Updated: 14 days ago
- Last Checked: 7 hours ago
Welcome to this brand new, 5 bedroom, 4 bathroom home in the upscale community of Pine Creek. This home was just recently completed and is your opportunity to avoid the hassle of the building process but still get the brand new home with no wait. As you walk in you are greeted with luxury vinyl plank floors leading to your open floor plan, starting with your main floor office making for a wonderful workspace or library. The chef-style kitchen has been upgraded with stainless steel appliances, granite countertops and a large number of cabinets and draws for storage. The kitchen is open to both your dining room and expansive living room making the space great for entertaining or quiet family dinners. A 2 piece bathroom completes the main level before heading upstairs. The upper level features a large bonus room with a vaulted ceiling, 2 additional bedrooms both with walk-in closets, a full bathroom with granite countertop vanity, and a large primary bedroom complete with spa-style ensuite bathroom and walk-in closet. The basement is a fully finished, 2 bedroom LEGAL SUITE which also offers many upgrades including the kitchen again with stainless steel appliances, granite countertops, ample amount of cabinets and drawers, and a 4 piece bathroom. The kitchen is open to the living/dining area and the use of space is well thought out. This property offers dual high-efficiency furnaces, dual water tanks, and a separate side entrance, and is a great opportunity to generate rental income or for a mother-in-law suite. The community is gorgeous with parks and playgrounds, shopping and schools nearby, access to many main roads and lots of room to grow. Do not miss out on this opportunity to own an amazing property in one of the most sought-after communities in Calgary. (id:1945)
powered by

Property DetailsKey information about 17 Creekstone Place Sw
- Cooling: None
- Heating: Forced air
- Stories: 2
- Structure Type: House
- Exterior Features: Vinyl siding
- Foundation Details: Poured Concrete
- Construction Materials: Wood frame
Interior FeaturesDiscover the interior design and amenities
- Basement: Finished, Full, Separate entrance, Suite
- Flooring: Carpeted, Vinyl
- Appliances: Washer, Refrigerator, Dishwasher, Stove, Dryer, Microwave, Hood Fan
- Living Area: 2226
- Bedrooms Total: 5
- Bathrooms Partial: 1
- Above Grade Finished Area: 2226
- Above Grade Finished Area Units: square feet
Exterior & Lot FeaturesLearn about the exterior and lot specifics of 17 Creekstone Place Sw
- Lot Features: Closet Organizers, No Animal Home, No Smoking Home
- Lot Size Units: square meters
- Parking Total: 4
- Parking Features: Attached Garage
- Lot Size Dimensions: 312.55
Location & CommunityUnderstand the neighborhood and community
- Common Interest: Freehold
- Street Dir Suffix: Southwest
- Subdivision Name: Pine Creek
Tax & Legal InformationGet tax and legal details applicable to 17 Creekstone Place Sw
- Tax Lot: 3
- Tax Block: 56
- Parcel Number: T729116115
- Zoning Description: R-G
Room Dimensions
| Type | Level | Dimensions |
| Kitchen | Main level | 16.00 Ft x 9.00 Ft |
| Dining room | Main level | 9.83 Ft x 9.00 Ft |
| Living room | Main level | 13.83 Ft x 12.67 Ft |
| Office | Main level | 11.50 Ft x 8.58 Ft |
| Primary Bedroom | Upper Level | 12.75 Ft x 12.00 Ft |
| Bedroom | Upper Level | 12.83 Ft x 12.50 Ft |
| Bedroom | Upper Level | 11.58 Ft x 11.50 Ft |
| Bonus Room | Upper Level | 17.25 Ft x 12.17 Ft |
| Laundry room | Upper Level | 7.75 Ft x 5.25 Ft |
| Bedroom | Unknown | 11.50 Ft x 8.42 Ft |
| Bedroom | Unknown | 9.92 Ft x 9.75 Ft |
| Kitchen | Unknown | 12.58 Ft x 8.42 Ft |
| Family room | Unknown | 11.92 Ft x 11.58 Ft |
| Laundry room | Unknown | 3.50 Ft x 3.25 Ft |
| 2pc Bathroom | Main level | x |
| 4pc Bathroom | Upper Level | x |
| 4pc Bathroom | Upper Level | x |
| 4pc Bathroom | Unknown | x |

This listing content provided by REALTOR.ca
has
been licensed by REALTOR®
members of The Canadian Real Estate Association
members of The Canadian Real Estate Association
Nearby Listings Stat
Active listings
20
Min Price
$588,804
Max Price
$1,790,000
Avg Price
$806,410
Days on Market
37 days
Sold listings
14
Min Sold Price
$550,000
Max Sold Price
$839,000
Avg Sold Price
$703,621
Days until Sold
36 days















