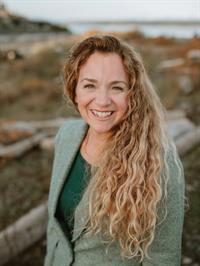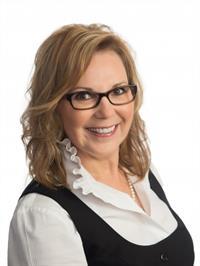2538 Rainbow Rd, Campbell River
- Bedrooms: 4
- Bathrooms: 3
- Living area: 3143 square feet
- Type: Residential
- Added: 10 days ago
- Updated: 9 days ago
- Last Checked: 1 days ago
Welcome to 2538 Rainbow Rd, perched on the hillside in peaceful Holly Hills overlooking a lush forest with glimpses of Discovery Passage, Quadra Island and the Coastal Mountains. The large & very private back yard has vegetable, berry & flower gardens with a hot tub on the lower cedar deck nestled next to the forest. This West Coast Contemporary home was custom built & lovingly maintained by one family for over 50 yrs. Southern exposure floods the open concept vaulted main living areas with light & warmth through a wall of windows and skylights. The kitchen, dining & living room flow seamlessly into each other creating a space ideal for entertaining with access to the deck for indoor/outdoor living. The primary bedroom suite was enlarged to create an ensuite to pamper yourself after a long day. Downstairs is designed for active family living with 2 additional bedrooms, a family room with outdoor access, workshop and large laundry/mechanical room with access to garden and garden shed. Custom design, large private yard in a peaceful neighbourhood with access to Canyon View trails connecting you to the Campbell River and Elk Falls. With all this, could you be the next family to love this property? (id:1945)
powered by

Property Details
- Cooling: None
- Heating: Oil, Hot Water
- Year Built: 1972
- Structure Type: House
- Architectural Style: Westcoast
Interior Features
- Appliances: Washer, Refrigerator, Stove, Dryer
- Living Area: 3143
- Bedrooms Total: 4
- Fireplaces Total: 2
- Above Grade Finished Area: 2760
- Above Grade Finished Area Units: square feet
Exterior & Lot Features
- Lot Features: Park setting, Southern exposure, Wooded area, Other
- Lot Size Units: square feet
- Parking Total: 2
- Parking Features: Garage
- Lot Size Dimensions: 18731
Location & Community
- Common Interest: Freehold
Tax & Legal Information
- Zoning: Residential
- Tax Annual Amount: 6125
- Zoning Description: R-i
Room Dimensions
This listing content provided by REALTOR.ca has
been licensed by REALTOR®
members of The Canadian Real Estate Association
members of The Canadian Real Estate Association

















