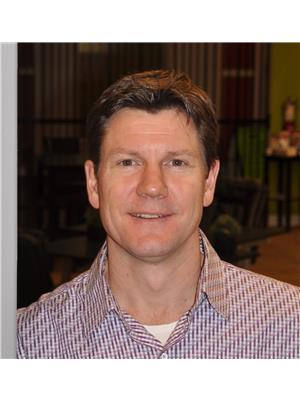104 910 Lakeside Drive, Nelson
- Bedrooms: 2
- Bathrooms: 3
- Living area: 2690 square feet
- Type: Townhouse
- Added: 4 days ago
- Updated: 3 days ago
- Last Checked: 6 hours ago
Welcome to The Shoreline townhomes, a stones throw from the shores of Kootenay Lake. Built along Nelsons Waterfront district, this unit offers 3 levels of finished living space and the bonus of a rooftop deck to enjoy your privacy and amazing views of Kootenay Lake, BOB and the Kokanee Glacier and amazing valley. The lower level offers a double garage, main entry, flex room (gym) and utility room, while the main floor opens up to one space that is ideal for entertaining with its open span, large kitchen with island, living room with wall mount fireplace, bar nook, dining area, powder room and covered deck. The third level offers the spacious primary bedroom with ensuite and walk in closet, large second bedroom, full bathroom and tv/office nook with Juliet balcony, while the bonus and almost best feature is the amazing rooftop patio with its panoramic views day and night. You won't need to wait for other units to be finished and can purchase this unit without having to pay the GST. This end unit is one beautiful home. (id:1945)
powered by

Property Details
- Roof: Unknown, Unknown
- Cooling: Central air conditioning
- Heating: Forced air, In Floor Heating, Space Heater, Electric, Natural gas
- Year Built: 2024
- Structure Type: Row / Townhouse
- Exterior Features: Composite Siding
- Foundation Details: Concrete
- Architectural Style: 3 Level
- Construction Materials: Wood frame
Interior Features
- Basement: Unfinished, Crawl space, Unknown
- Flooring: Tile, Carpeted, Engineered hardwood
- Appliances: Washer, Refrigerator, Dishwasher, Stove, Dryer, Garage door opener
- Living Area: 2690
- Bedrooms Total: 2
Exterior & Lot Features
- View: City view, Lake view, Mountain view, View, Valley view
- Lot Features: Central location, Flat site, Other, Central island, Balcony, Level
- Water Source: Municipal water
- Lot Size Units: square feet
- Parking Total: 2
- Lot Size Dimensions: 77972
Location & Community
- Common Interest: Condo/Strata
- Community Features: Pets Allowed With Restrictions, Rentals Allowed
Property Management & Association
- Association Fee: 370.71
Utilities & Systems
- Utilities: Sewer
Tax & Legal Information
- Zoning: Light industrial
- Parcel Number: 032-199-139
Additional Features
- Security Features: Smoke Detectors
Room Dimensions
This listing content provided by REALTOR.ca has
been licensed by REALTOR®
members of The Canadian Real Estate Association
members of The Canadian Real Estate Association














