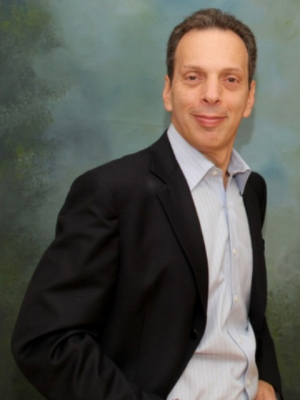1510 195 Redpath Avenue, Toronto
- Bedrooms: 2
- Bathrooms: 2
- Type: Apartment
- Added: 18 days ago
- Updated: 18 days ago
- Last Checked: 5 hours ago
Experience luxury in this upgraded 2-bedroom, 2-bathroom southwest corner unit, featuring approximately 750 sq ft of interior space and two spacious balconies (59 sq ft + 105 sq ft). Residents enjoy exceptional amenities at the Broadway Club, which include a 24-hour concierge, an exercise room, a badminton court, a basketball half court, a yoga room, a Pilates and spin studio, a steam room, meeting and private dining rooms, BBQ areas, and a tiered amphitheater with a projection screen. Situated in the vibrant Yonge and Eglinton area, this prime location offers easy access to the subway, movie theaters, Sherwood Park, and a diverse range of retail and dining options along Yonge Street. With close proximity to the LRT, TTC, restaurants, grocery stores, and both public and private schools, everything you need is right at your doorstep. (id:1945)
powered by

Property DetailsKey information about 1510 195 Redpath Avenue
Interior FeaturesDiscover the interior design and amenities
Exterior & Lot FeaturesLearn about the exterior and lot specifics of 1510 195 Redpath Avenue
Location & CommunityUnderstand the neighborhood and community
Property Management & AssociationFind out management and association details
Tax & Legal InformationGet tax and legal details applicable to 1510 195 Redpath Avenue

This listing content provided by REALTOR.ca
has
been licensed by REALTOR®
members of The Canadian Real Estate Association
members of The Canadian Real Estate Association
Nearby Listings Stat
Active listings
205
Min Price
$588,000
Max Price
$3,399,900
Avg Price
$1,122,404
Days on Market
154 days
Sold listings
55
Min Sold Price
$589,000
Max Sold Price
$3,199,900
Avg Sold Price
$1,082,736
Days until Sold
43 days













