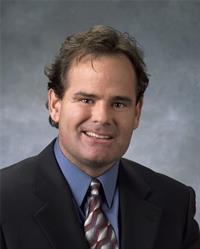3307 31 Street S, Lethbridge
- Bedrooms: 2
- Bathrooms: 2
- Living area: 1216 square feet
- Type: Mobile
- Added: 5 days ago
- Updated: 2 days ago
- Last Checked: 19 hours ago
3307 31 St South is in the manufactured home park of ParkBridge Estates, one of Lethbridge's safest and well-managed Manufactured Home parks . Park Bridge is conveniently located in close proximity to: Costco, Three major grocers, Three hardware shops, The Enmax Centre and many restaurants. 3307 31 St S has two upgraded four piece baths. Kitchen cabinetry has been upgraded with slide out organizers. The dining area includes the table and four new comfortable chairs.The primary bedroom has recently had new carpet installed. Recent service to the furnace and AC had a new programmable thermostat installed. The homes outdoor experience is a carport with a storage locker, all connected to a large composite deck. There is a garden shed for storing seasonal items. (id:1945)
powered by

Property DetailsKey information about 3307 31 Street S
Interior FeaturesDiscover the interior design and amenities
Exterior & Lot FeaturesLearn about the exterior and lot specifics of 3307 31 Street S
Location & CommunityUnderstand the neighborhood and community
Additional FeaturesExplore extra features and benefits
Room Dimensions

This listing content provided by REALTOR.ca
has
been licensed by REALTOR®
members of The Canadian Real Estate Association
members of The Canadian Real Estate Association
Nearby Listings Stat
Active listings
18
Min Price
$65,000
Max Price
$430,000
Avg Price
$312,694
Days on Market
49 days
Sold listings
13
Min Sold Price
$169,900
Max Sold Price
$419,900
Avg Sold Price
$299,254
Days until Sold
30 days












