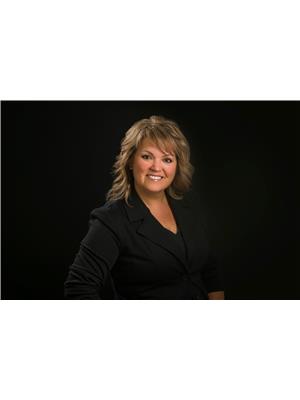460 Settee Avenue, The Pas
- Bedrooms: 7
- Bathrooms: 3
- Living area: 1808 square feet
- Type: Residential
- Added: 23 days ago
- Updated: 21 days ago
- Last Checked: 3 hours ago
R43//The Pas/SPACIOUS AND LOCATED CLOSE TO ALL AMENITIES! All schools, recreation and shopping are close by for a family on the go! Large rooms make this a perfect home for a large or multi generational family or a work crew. This 1800 sq. ft. bi level home features a large entry way, sun room that can be accessed from the living area or master bedroom, oak kitchen cabinets in the kitchen with built in oven and cook top, walk in pantry and breakfast bar. Massive dining room with built in china cabinet. There are 3 bedrooms on the main floor and the master bedroom has a 2pc ensuite. Fantastic 1500 sq ft finished, sun-filled basement level with large windows, a kitchenette, dining area, family room, 3 piece bath and 4 bedrooms! Fenced in yard with front and back decks, detached oversized single garage with lean to. A must see! (id:1945)
powered by

Property DetailsKey information about 460 Settee Avenue
Interior FeaturesDiscover the interior design and amenities
Exterior & Lot FeaturesLearn about the exterior and lot specifics of 460 Settee Avenue
Location & CommunityUnderstand the neighborhood and community
Utilities & SystemsReview utilities and system installations
Tax & Legal InformationGet tax and legal details applicable to 460 Settee Avenue
Additional FeaturesExplore extra features and benefits
Room Dimensions

This listing content provided by REALTOR.ca
has
been licensed by REALTOR®
members of The Canadian Real Estate Association
members of The Canadian Real Estate Association
Nearby Listings Stat
Active listings
2
Min Price
$225,900
Max Price
$244,900
Avg Price
$235,400
Days on Market
22 days
Sold listings
1
Min Sold Price
$200,000
Max Sold Price
$200,000
Avg Sold Price
$200,000
Days until Sold
64 days
Additional Information about 460 Settee Avenue









