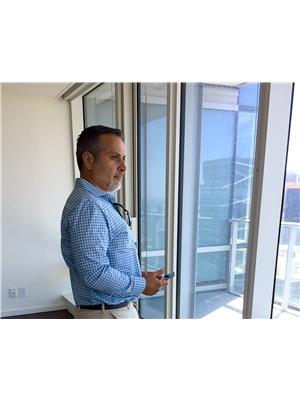1245 Mulmur Court, Pickering
- Bedrooms: 4
- Bathrooms: 2
- Type: Residential
Source: Public Records
Note: This property is not currently for sale or for rent on Ovlix.
We have found 6 Houses that closely match the specifications of the property located at 1245 Mulmur Court with distances ranging from 2 to 10 kilometers away. The prices for these similar properties vary between 579,999 and 991,000.
Nearby Listings Stat
Active listings
35
Min Price
$498,900
Max Price
$1,299,898
Avg Price
$735,987
Days on Market
48 days
Sold listings
23
Min Sold Price
$549,900
Max Sold Price
$1,265,000
Avg Sold Price
$755,435
Days until Sold
35 days
Recently Sold Properties
Nearby Places
Name
Type
Address
Distance
William Dunbar Public School
School
1030 Glenanna Rd
0.9 km
Pickering Town Centre
Shopping mall
1355 Kingston Rd
0.9 km
Makimono Japanese Restaurant
Restaurant
1790 Liverpool Rd
1.3 km
Boston Pizza
Restaurant
1899 Brock Rd
2.1 km
St Mary Catholic Secondary School
School
1918 Whites Rd N
2.2 km
Mandarin Restaurant
Meal takeaway
1725 Kingston Rd
2.3 km
Safari Bar Grill Billiards
Bar
60 Randall Dr
3.4 km
Pickering High School
School
180 Church St N
3.6 km
Portly Piper Pub
Restaurant
235 Bayly St W
5.7 km
Pizza Pino
Restaurant
855 Westney Rd S
6.3 km
Rouge Valley Health System
Hospital
580 Harwood Ave S
6.5 km
Ajax High School
School
105 Bayly St E
6.7 km
Property Details
- Cooling: Central air conditioning
- Heating: Forced air, Natural gas
- Stories: 2
- Structure Type: House
- Exterior Features: Brick, Vinyl siding
- Foundation Details: Unknown
Interior Features
- Basement: Finished, N/A
- Appliances: Washer, Refrigerator, Stove, Dryer, Microwave
- Bedrooms Total: 4
- Fireplaces Total: 1
- Bathrooms Partial: 1
- Fireplace Features: Insert
Exterior & Lot Features
- Water Source: Municipal water
- Parking Total: 2
- Parking Features: Attached Garage
- Building Features: Fireplace(s)
- Lot Size Dimensions: 24.81 FT ; PREMIUM PIE SHAPE
Location & Community
- Directions: FINCH AND LIVERPOOL
- Common Interest: Freehold
Utilities & Systems
- Sewer: Sanitary sewer
- Utilities: Sewer, Cable
Tax & Legal Information
- Tax Annual Amount: 4809.94
- Zoning Description: RES
Additional Features
- Photos Count: 39
Beautiful 3+1 bedroom on a Premium Pie Shaped Lot. Quiet Child Sage Court Location just steps away from Park. **Updated: Windows, furnace, flooring, trim, bathrooms, appliances, paint, kitchen and more** Pet and smoke free, very clean. Flexible closing available. (id:1945)






