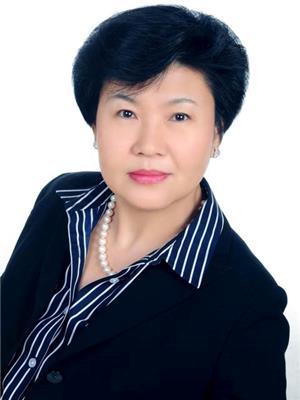819 7167 Yonge Street S, Markham Thornhill
- Bedrooms: 2
- Bathrooms: 1
- Type: Apartment
- Added: 1 day ago
- Updated: 1 days ago
- Last Checked: 17 hours ago
Bright And Spacious 1+1, 665 Sqft + 70 Sqft balcony, Unobstructed Southview Unit At Highly Demanded and Prestigious Parkside Towers. Large Den Can Be Used As A Second Bedroom. Very Functional Layout With 9Ft Ceiling and Laminate Floor Throughout. Open Concept, Granite Kitchen Countertop with S/S appliances, Easy To Access All Excellent Amenities: Gym, Party Rm, Indoor Pool, Sauna, billiard room, roof top garden, Guest Rm Etc. Ample Visitor Parking, 24 Hour Concierge, Direct Access to the mall, restaurants, bank, underground supermarket and many more. Larger Locker With Two Access Doors from Parking Lot and Elevators Respectively. With its thoughtful design, premium finishes and easy access to all elevators, this unit offers an attractive urban living option in the heart of Thornhill. (id:1945)
powered by

Property Details
- Cooling: Central air conditioning
- Heating: Forced air, Natural gas
- Structure Type: Apartment
- Exterior Features: Concrete
Interior Features
- Flooring: Laminate, Ceramic
- Appliances: Washer, Refrigerator, Dishwasher, Stove, Range, Dryer, Microwave
- Bedrooms Total: 2
Exterior & Lot Features
- Lot Features: Balcony, Carpet Free, In suite Laundry
- Parking Total: 1
- Pool Features: Indoor pool
- Parking Features: Underground
- Building Features: Storage - Locker, Exercise Centre, Security/Concierge, Visitor Parking
Location & Community
- Directions: Yonge St / Steeles Ave
- Common Interest: Condo/Strata
- Street Dir Suffix: South
- Community Features: Pet Restrictions
Property Management & Association
- Association Fee: 514.34
- Association Name: Crossbridge Condominium Services Ltd.
- Association Fee Includes: Common Area Maintenance, Heat, Water, Insurance, Parking
Tax & Legal Information
- Tax Year: 2024
- Tax Annual Amount: 2401.6
Room Dimensions
This listing content provided by REALTOR.ca has
been licensed by REALTOR®
members of The Canadian Real Estate Association
members of The Canadian Real Estate Association













