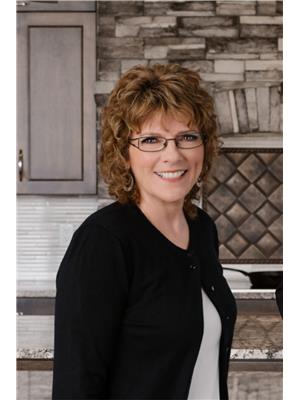2046 Robson Place Unit 57, Kamloops
- Bedrooms: 3
- Bathrooms: 4
- Living area: 2153 square feet
- Type: Townhouse
- Added: 34 days ago
- Updated: 11 hours ago
- Last Checked: 3 hours ago
Discover your dream townhome at 57-2046 Robson Place. This 3-bedroom, 4-bath residence offers stunning city views and genuine walnut hardwood flooring throughout. Enjoy a pet-friendly complex with few restrictions, nestled in a quiet, family-friendly neighborhood near excellent schools and McGowen Park. With a versatile layout, brand-new appliances, and convenient access to public transportation, this home is both stylish and practical. Plus, consider the suite potential or hosting a TRU student as a mortgage helper, maximizing the value of your investment. Schedule a showing today and experience the best of Upper Sahali living. (id:1945)
powered by

Property Details
- Roof: Asphalt shingle, Unknown
- Heating: Forced air, See remarks
- Year Built: 2007
- Structure Type: Row / Townhouse
- Exterior Features: Vinyl siding
- Architectural Style: Split level entry
Interior Features
- Basement: Partial
- Flooring: Mixed Flooring
- Living Area: 2153
- Bedrooms Total: 3
- Fireplaces Total: 1
- Bathrooms Partial: 1
- Fireplace Features: Gas, Unknown
Exterior & Lot Features
- Water Source: Municipal water
- Lot Size Units: acres
- Parking Total: 2
- Parking Features: Attached Garage
- Lot Size Dimensions: 0
Location & Community
- Common Interest: Freehold
- Community Features: Family Oriented
Property Management & Association
- Association Fee: 345
Utilities & Systems
- Sewer: Municipal sewage system
Tax & Legal Information
- Zoning: Unknown
- Parcel Number: 027-198-626
- Tax Annual Amount: 3194
Room Dimensions

This listing content provided by REALTOR.ca has
been licensed by REALTOR®
members of The Canadian Real Estate Association
members of The Canadian Real Estate Association














